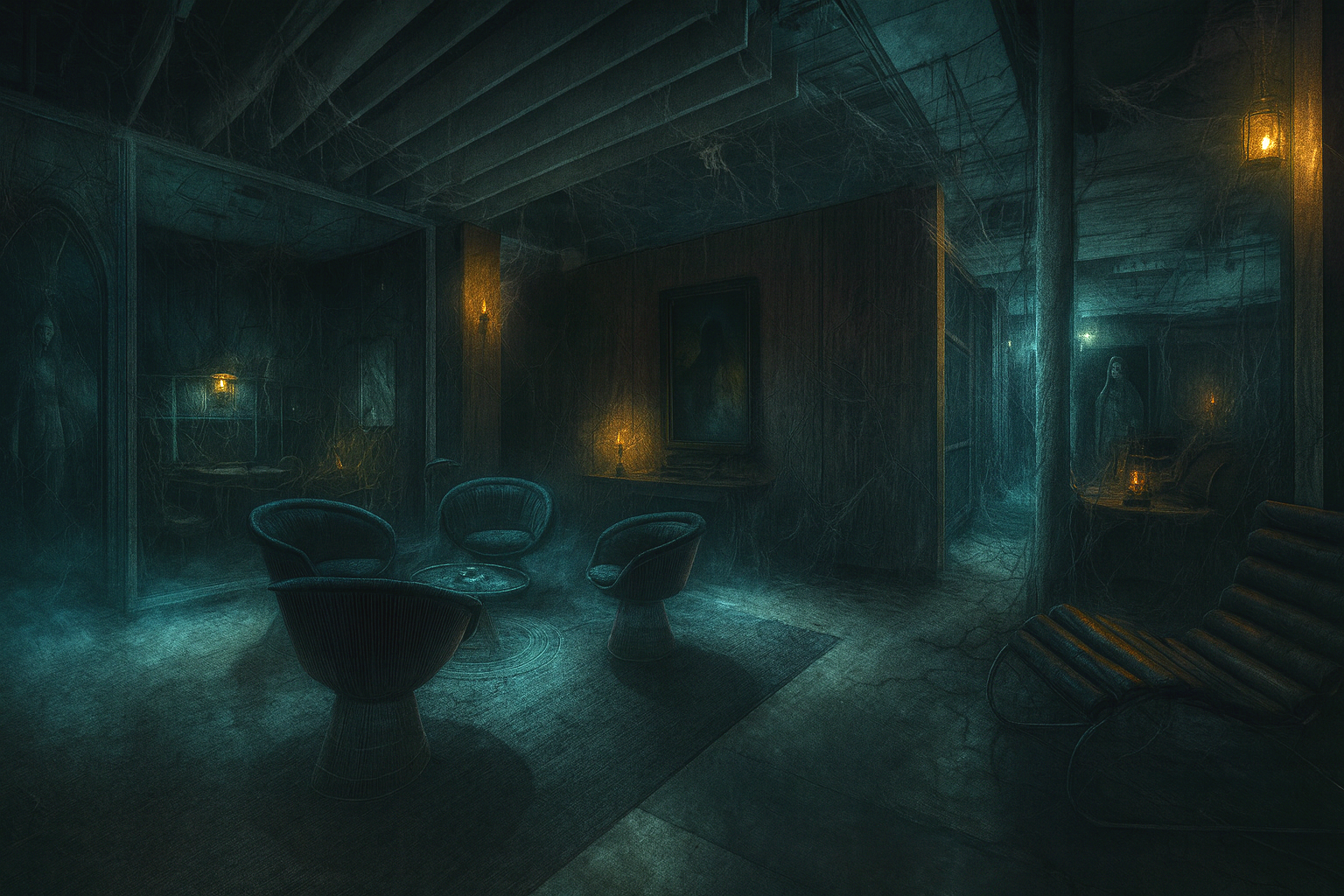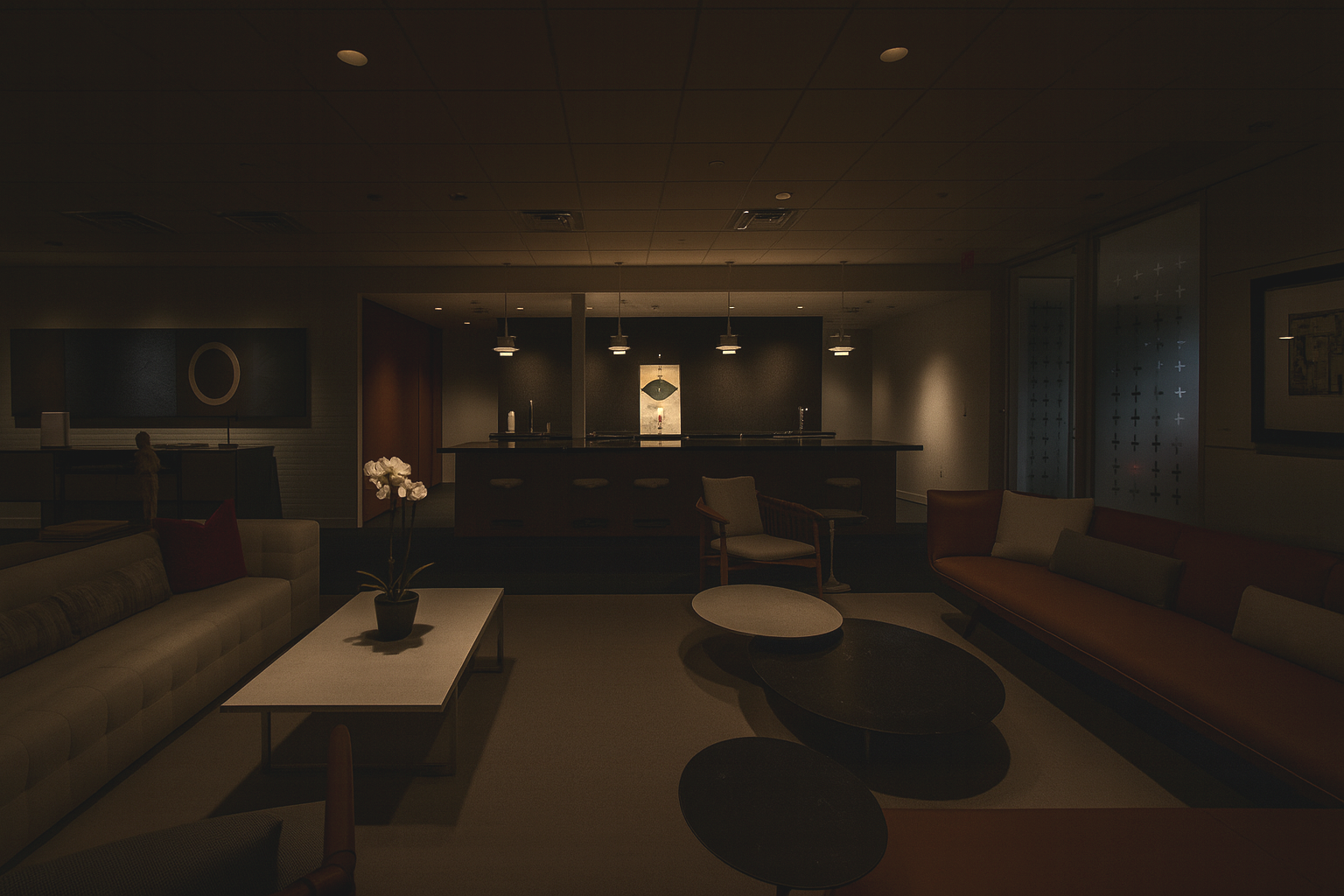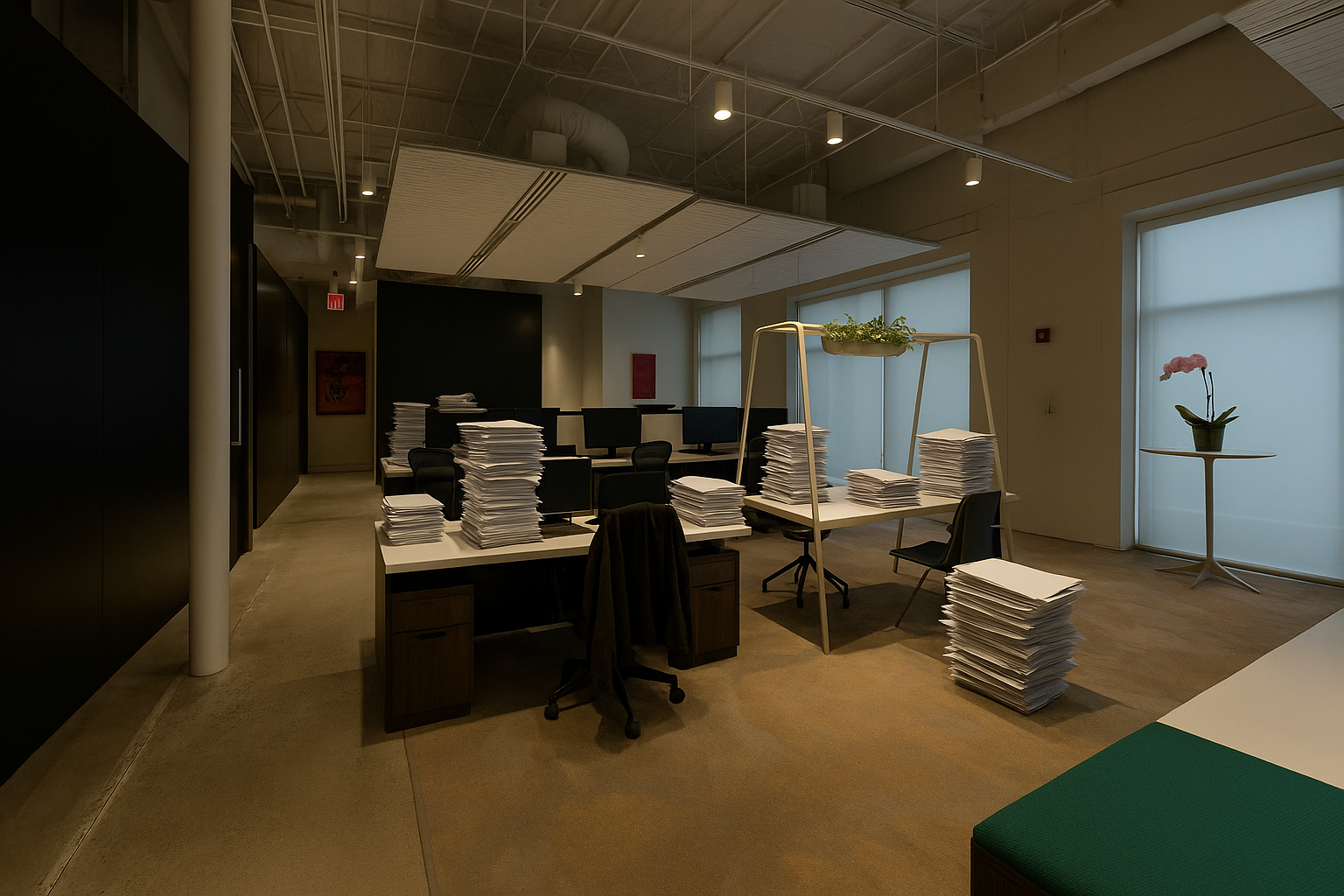Spooky Office Design Mistakes: 5 Fails That Haunt Your Workspace
Spooky Office Design Mistakes: 5 Fails That Haunt Your Workspace
Even the best office designs can hide sneaky problems. These common mistakes linger like ghosts, quietly draining productivity, comfort, and team spirit. Here are five ghastly design fails and how to banish them for good.
The Zombie Floor Plan (Inefficient Space Utilization)
The Problem: Tiny desks, clunky layouts, empty areas, and confusing walkways. Spaces that can’t adjust when needs change.
Why It’s Spooky: It causes confusion, blocks teamwork, and makes simple movement feel like an obstacle course. Rigid layouts also make it tough to adapt — lowering morale and productivity as organizational needs shift.
How to Fix It: Use furniture that can be moved or be rearranged as teams grow or shift. Plan clear paths for walking, avoid “dead corners” that never get used, and take advantage of wall and side spaces for storage so main areas stay open and useful.
The Vampire Light Trap (Bad Lighting Design)
The Problem: Too little natural light, windows that are blocked off, or offices that rely too much on harsh artificial lighting.
Why It’s Spooky: Natural light boosts mood, energy, and focus. Without it, people can feel drained or get headaches. Overly bright, harsh lights can be just as bad.
How to Fix It: Position workspaces near windows, use glass walls or light panels so daylight can spread further throughout your space, add flexible lighting options, like dimmers or layered lights for different tasks, choose warmer tones that feel like daylight and avoid flickering or glaring lights.
The Whispering Wraith (Lack of Privacy & Acoustic Discomfort) The Problem: Open-plan offices without quiet zones, sound masking, or places for private conversation; noisy common areas bleeding into work zones. Why It’s Spooky: Noise and lack of privacy hurt concentration, make sensitive discussions difficult, and make people feel exposed or overstimulated How to Fix It: Incorporate acoustic treatments: panels, sound-masking systems, carpets, ceiling baffles, create designated quiet/focus zones and private meeting pods or booths, and use furniture (high-back chairs, screens) to create visual/aural separation without shutting off light.
The Collaboration Void (Not Enough Team Spaces)
The Problem: Too few casual spots for brainstorming, relaxing, or quick chats. Meeting rooms are either too formal or always booked.
Why It’s Spooky: Without space to connect, share ideas, or collaborate, creativity slows down, teams feel isolated, and innovation fades away.
How to Fix It: Add casual hangout areas with comfy seating and writable walls. Mix it up with different options: formal conference rooms, relaxed lounges, bookable pods, and flexible shared spaces, so teams always have somewhere to gather.
The Clutter Crypt (Messy & Disorganized Spaces)
The Problem: Not enough storage. Mess piles like scattered papers, tangled cords, and personal items with no place to go.
Why It’s Spooky: Clutter distracts people, wastes time, raises stress, and makes it harder to stay focused and tidy.
How to Fix It: Add smart storage like built-in cabinets, under-desk drawers, or wall units. Plan for cable management in furniture or with accessories. Encourage clean-desk habits when it makes sense, and make sure everyone has enough storage for their needs.
Final Thoughts
Don’t let your office become a haunted mansion of poor design. Fixing these five common mistakes can dramatically improve how people feel, interact, and perform at work. A few thoughtful changes can turn that “spooky” atmosphere into one of energy, focus, and creativity.
Ready to cast out your office design terrors? We can help audit your space and plan improvements that make everyone feel more comfortable, productive, and happy. Contact us to start your transformation.



