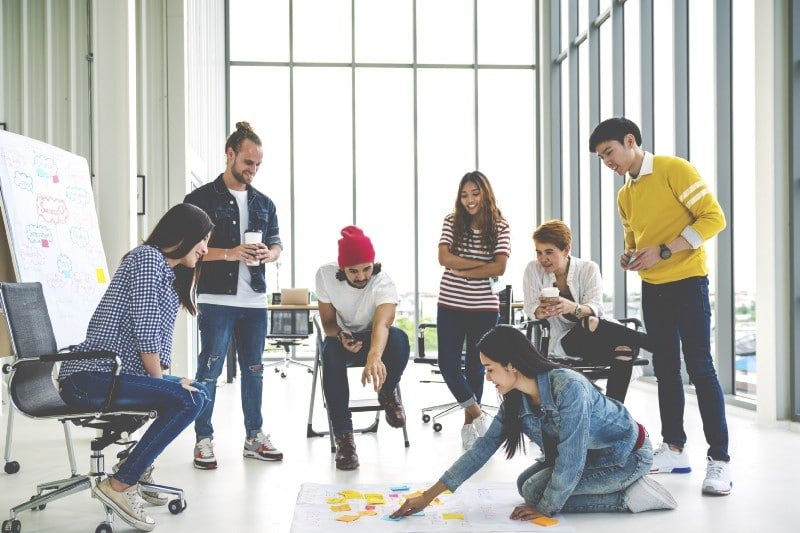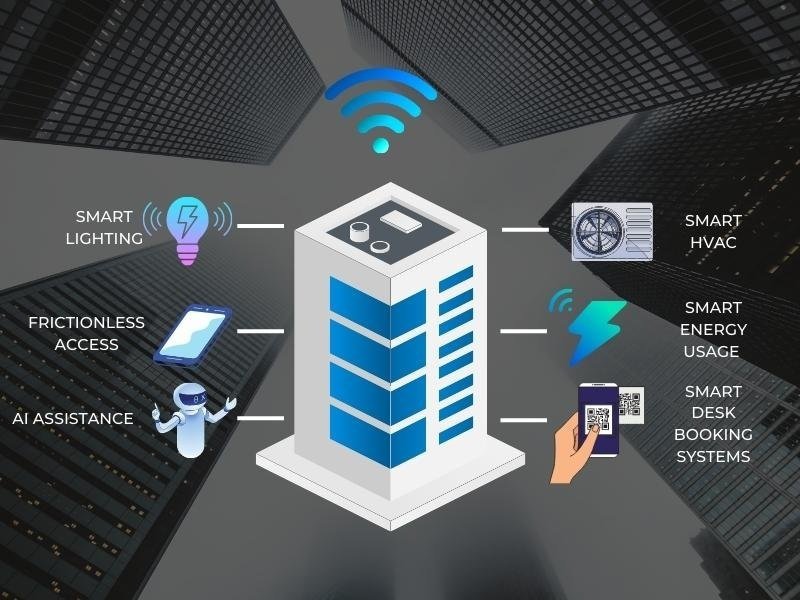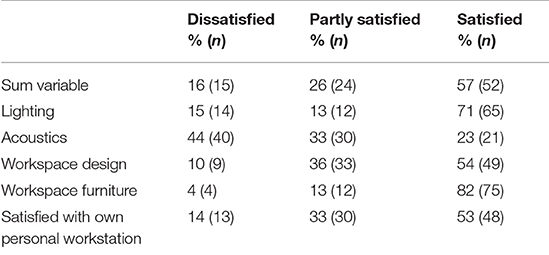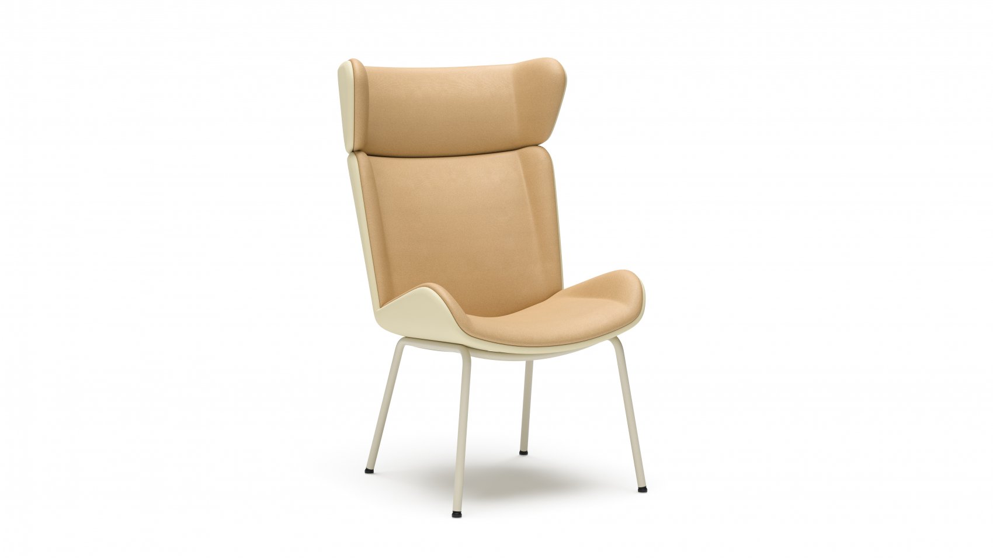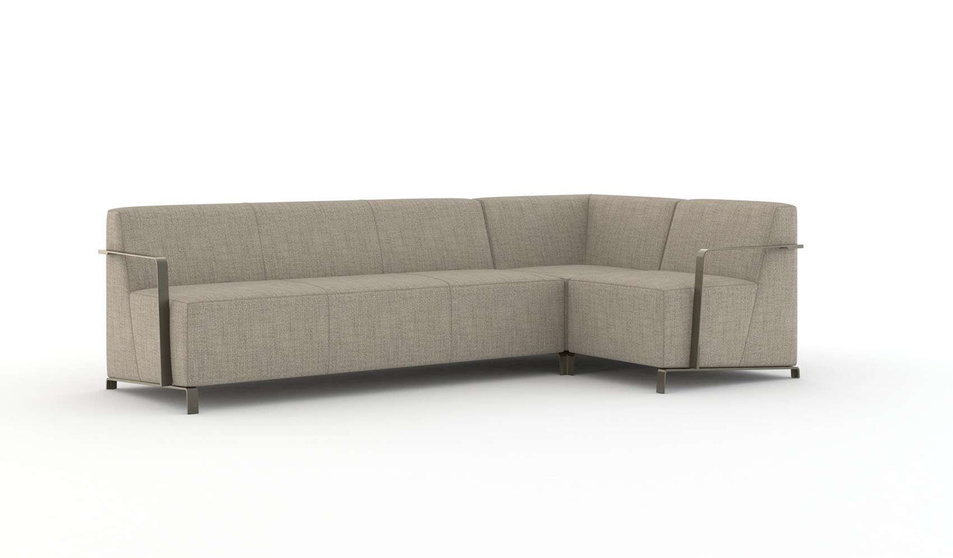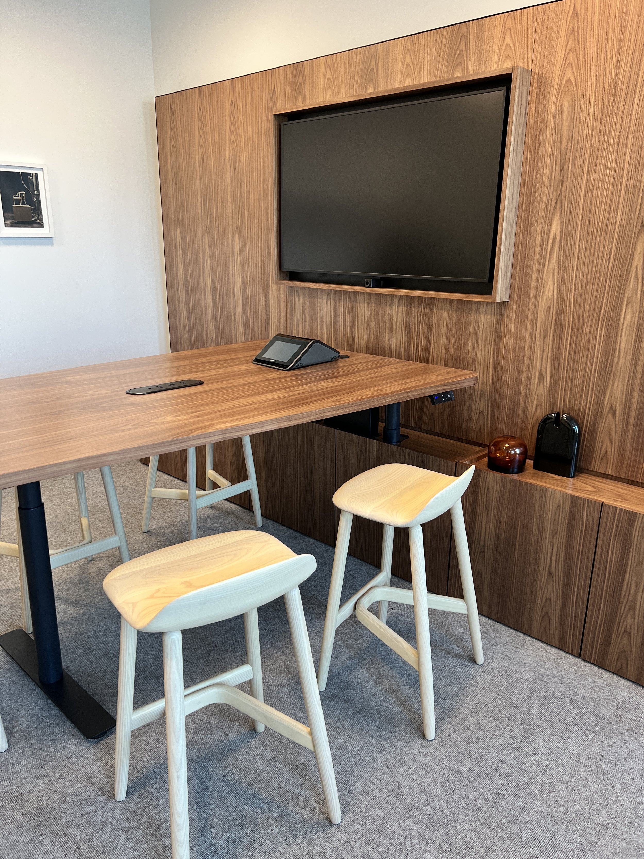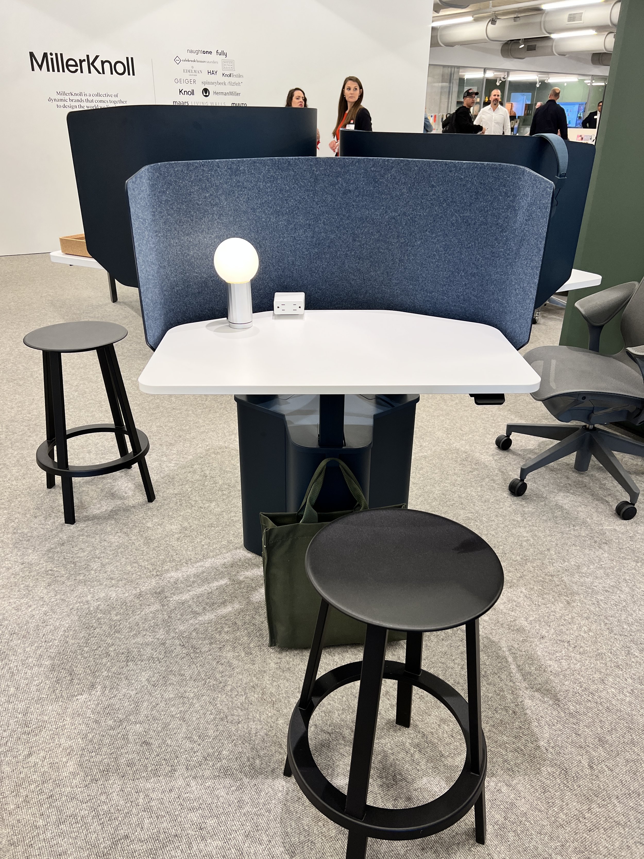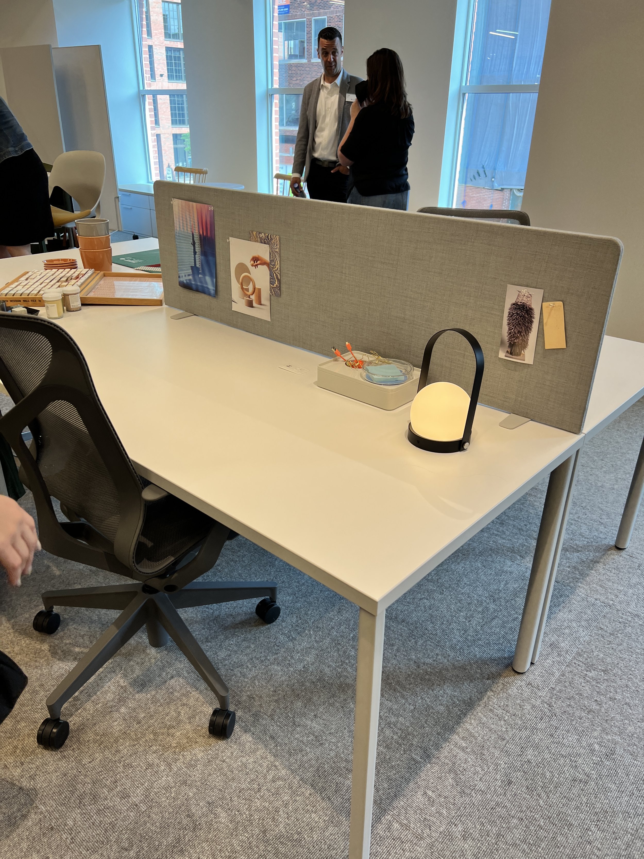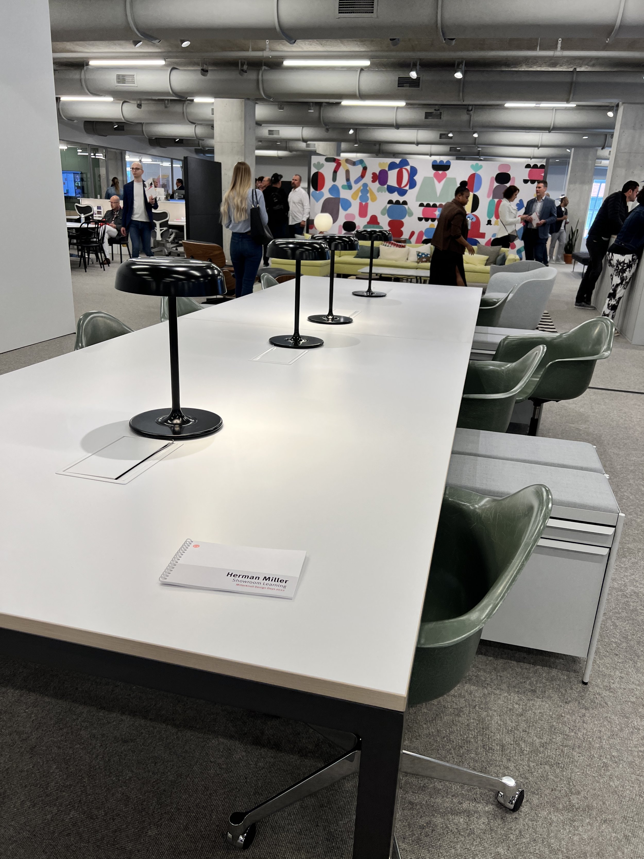Embracing Neurodiversity: Creating a Culture of Acceptance and Success in the Workplace
In the ever-changing view of the post-pandemic work model, discussions surrounding hybrid and remote work have taken center stage. However, within these conversations, a needed topic still needs to be addressed: the connection between neurodiversity and workplace design and how it impacts individuals with different sensory sensitivities. A recent study by HOK delves into this crucial aspect, shedding light on the significance of inclusive design and accommodations for both hyposensitive and hypersensitive users in the workplace. So, what is neurodiversity?
In the ever-changing view of the post-pandemic work model, discussions surrounding hybrid and remote work have taken center stage. However, within these conversations, a needed topic still needs to be addressed: the connection between neurodiversity and workplace design and how it impacts individuals with different sensory sensitivities. A recent study by HOK delves into this crucial aspect, shedding light on the significance of inclusive design and accommodations for both hyposensitive and hypersensitive users in the workplace. So, what is neurodiversity? Most people function within a considerable range, neurotypically. However, a significant fraction of the population extends into ranges considered neurodiverse, a natural range of variation in human cognition. A range of conditions, including dyslexia, anxiety, attention deficit hyperactivity disorder, and autism spectrum disorder, are included within the neurodiverse umbrella.
While the pros and cons of hybrid work models have dominated headlines, the experiences of neurodivergent individuals in the traditional office setup have often gone unnoticed. HOK's research reveals that this group faces unique difficulties stemming from the sensory environment of a typical office. Bright lights, constant background noises, and rigid structures can be challenging for individuals who process sensory information differently.
The study highlights several on-the-job accommodations that can drastically improve the workplace experience for neurodiverse employees. Among these are adjustments such as reducing the intensity of lighting, allowing regular breaks for physical activity or a change of scenery, and fostering an overall adaptable environment. These small yet impactful changes can create an inclusive workspace that caters to a diverse range of sensory needs, ultimately boosting the comfort and productivity of all employees.
In essence, inclusive design is the driving force behind addressing these challenges. Instead of molding individuals to fit the environment, organizations are encouraged to reshape their surroundings to embrace the strengths and talents of every employee. This approach not only supports neurodiversity but also sets the stage for a more dynamic and innovative workforce.
The "Designing a Neurodiverse Workplace" research proposes a powerful solution: providing choices. Recognizing that individuals possess varying sensory preferences and needs, the study suggests that offering a range of options empowers employees to curate their workspace in alignment with their comfort levels. This could mean providing quiet spaces for those hypersensitive to noise or offering sensory-friendly corners for those requiring sensory stimuli to focus. Ultimately, the goal is cultivating an environment where each employee can thrive.
As the dialogue around post-pandemic work models unfolds, it is imperative that the discourse expands to include the needs of neurodiverse individuals. The HOK study serves as a reminder that workplace design is not a one-size-fits-all. By embracing neurodiversity and supporting inclusive design principles, organizations can create spaces that truly welcome and celebrate every employee's unique talent, experiences, and sensory preferences. Doing so, they pave the way for a future where diversity is acknowledged and embraced. With services like furniture design/specification to workforce strategy, at Corporate Environments, we are dedicated to providing solutions to encourage everyone to reach their full potential. Schedule today to experience it firsthand and see how we can transform your workplace.
Research provided by HOK:Designing a Neurodiverse Workplace
Designing Tomorrow's Workplaces: 5 ways ai is influencing work environments
The commercial interior industry is undergoing a transformation with the integration of artificial intelligence. This revolutionary technology utilizes AI-powered algorithms to analyze various data points, including employee preferences and work patterns. The result is the creation of optimized office layouts that enhance efficiency and encourage collaboration among employees. Thanks to AI-generated data, data-driven decision making becomes possible, allowing furniture manufacturers and designers to adapt their products to meet the evolving needs of the workplace.
As technology continues to advance at an unprecedented pace, industries across the board are experiencing significant transformations. The commercial interior industry is no exception and is ready to undergo a revolution with the integration of artificial intelligence (AI) in the workplace. AI's impact on the commercial furniture industry promises to enhance productivity, optimize space utilization, and provide personalized experiences for clients and staff. Let’s explore how AI is reshaping the modern workplace.
1. Smarter Office Design
AI-powered algorithms are transforming the way office spaces are designed. By analyzing substantial amounts of data, including employee preferences, work patterns, and collaboration requirements, AI can generate optimal office layouts. These layouts are tailored to maximize efficiency, promote creativity, and foster collaboration among staff. It can also consider factors such as natural lighting, noise levels, and air quality to create healthier and more productive work environments.
2. Intelligent Space Utilization
In large office buildings, it is often challenging to determine the optimal utilization of space. AI can play a crucial role in addressing this issue. Through real-time occupancy tracking and sensor technologies, AI algorithms can monitor how different spaces are used throughout the day. This data can be used to optimize space allocation, identify underutilized areas, and make informed decisions on office expansions or reconfigurations. By minimizing wasted space, companies can reduce costs and create more flexible and adaptable work environments.
3. Personalized Employee Experiences
AI empowers businesses to provide personalized experiences for their employees. Smart furniture embedded with sensors and AI capabilities can learn individual preferences, such as preferred desk height, chair settings, and lighting conditions. It can also anticipate employee requirements, such as automatically adjusting temperature or suggesting break times based on workload and stress levels.
4. Enhanced Employee Well-being and Safety
Workplace well-being and safety are now considered critical for organizations. AI can help address these issues by monitoring environmental factors and proactively identifying potential dangers. For instance, AI-powered systems can detect and respond to air quality issues, ensuring a healthier workspace for employees. Additionally, AI can provide insights on ergonomics and posture, reminding employees to take breaks, stretch, or adjust their seating positions to prevent long-term health issues.
5. Data-Driven Decision Making
Lastly, AI generates great amounts of data that can inform decision-making processes in the commercial furniture industry. By analyzing this data, businesses can gain valuable insights into employee behavior, workspace utilization, and furniture performance. These insights can guide furniture manufacturers and designers in creating products that align with changing workplace needs, optimizing comfort, functionality, and aesthetics.
The commercial furniture industry is on the verge of a transformative journey with the integration of AI in the workplace. By leveraging AI technologies, businesses can revolutionize office design, optimize space utilization, personalize employee experiences, enhance well-being and safety, and make data-driven decisions. The future of the commercial furniture industry will be characterized by dynamic, adaptable, and intelligent workspaces that prioritize employee comfort, productivity, and satisfaction. Embracing AI in the workplace will redefine how we perceive and experience the modern workplace.
HEALING + PRODUCTIVITY FROM FURNITURE? IT’S POSSIBLE AND HERE’S WHY IT MATTERS
When we think about healthcare, what comes to mind? Insurance, hospitals, doctors, patients are probably the first things that popped into you mind. We typically think about everything else other than how furniture and design impacts healthcare users: the patients, guests, and caregivers.
When we think about healthcare, what comes to mind? Insurance, hospitals, doctors, patients are probably the first things that popped into you mind. We typically think about everything else other than how furniture and design impacts healthcare users: the patients, guests, and caregivers.
It took a virus that shutdown most parts of the world to rethink the healthcare workplace, shifting the focus onto creating an intentional work environment that addresses employee values and priorities through furniture. During COVID, our hospital employees were on the frontline- working extended hours, sacrificing time with their loved ones, and, most importantly, putting their well-being aside to put patients’ needs first. Because of the labor shortage of essential workers, many felt burned-out and have moved away from the healthcare industry in search of employers that will help support their mental well-being through benefits and policies. After experiencing a worldwide pandemic, the focus has switched to reimagining and redesigning the employee experience in healthcare- where remote work isn’t possible- so building spaces to reflect the value caregivers bring has become as essential as the workers themselves.
Showcased by many different booths at the Healthcare Design expo (HCD), manufacturers made it apparent that they too have recognized this need, demonstrating their ability to push design limits in healthcare, encouraging healing, productivity, comfort, and employee retention. Last month Elizabeth Harris and Jeff Durr, two of our dedicated CE Healthcare team members, attended the HCD Expo + Conference in Houston, Texas. Many key vendors, including Millerknoll, Kwalu, OFS | Carolina, Wieland, and Global, showcased creative solutions to foster flexibility, collaboration, and workload management in the workplace. The CE duo engaged with client Levino Jones from Medical Interiors, known for designing medical offices and outpatient centers, and dove headfirst into the importance of having the right furniture and design in healthcare spaces to improve patient satisfaction, retain employees, and provide durable solutions. Designing spaces in healthcare can be complex because it requires striking a balance between efficiency and the extensive planning required in high occupancy and contagious areas. In the end, having the right furniture and design in healthcare serves both the overall employee well-being and patient experience.
At the HCD Expo, Weiland introduced the new Soul Sofa + Soul Mate that will launch in Spring 2023, guests were able to see it first in San Antonio, Texas. This flexible and unique product was the winner of the Nightingale committee’s Innovation award, naming it the premium multi-functional solution. Corporate Environments Healthcare Director Jeff Durr described it as “the cleverest product launch on the floor that will impact the spaces we manage the most”. This new product will be vital in transforming healthcare spaces and recalibrating the approach to workplace culture and productivity.
Coming soon: See what’s new at Wieland – the Amari Recliner is now available! (wielandhealthcare.com)
Similarly, OFS|Carolina had the largest booth on the floor, demonstrating its well-designed craft. They featured products like the Sorta multi-use chair, the Kyte lounge, and the Neom modular lounge highlighting solutions in healthcare spaces that promote comfort, multi-use, and, most importantly, healing for all.
Designed by Henner Jahns, the Sorta multi-use chair provides flexibility in healthcare spaces, showcasing various usage options for caregivers and patients in shared rooms, caregiver + patient areas, learning spaces to complete paperwork, armrests for blood drawing, and much more.
Additionally, the Kyte lounge chair enhances any space with beauty and elegance. This featured product can play any role, from soothing to classic, with its base options that include a rocker, swivel, or metal base. The Kyte Lounge chair is quote versatile, being used in lobby areas, caregiver multipurpose areas, senior living resident areas, and any other healthcare space you can imagine.
The Neom Modular lounge product transforms waiting areas and public spaces in healthcare by enhancing the waiting experience for patients and resting areas for caregivers. Because reception areas are the first interactions for every patient, providing comfortable and powered lounging pieces conveys thoughtfulness and care for patients, easing their wait experience. With its clean-thru design and power supply option Neom connects and supports patients reducing stress while promoting well-being.
At some point in our lifetimes, we have all played the role of the patient, caregiver, and guest. Did you ever feel something was missing – a wider seat, a modular desking option, or a simple multi-use chair? Following the 2020 worldwide pandemic, design in healthcare has become more pertinent than ever. Healthcare spaces need to provide the right furniture and design for their caregivers and patients. As seen in the HCD Expos, designing environments for caregivers will increase their efficiency and effectiveness and cultivate a workplace that prioritizes its employees as well as its patients.
In the comments below share with us your thoughts about how furniture has impacted your well-being.
CONNECT WITH US and let Corporate Environments create a workspace that will meet the needs of both your employees and your business.
You may also like this
THE NEW WORKPLACE DESIGN: HOTELIFICATION
Since 1969, Neocon has been established as the industry leading commercial interior design event showcasing ideas that will transform workplace environments. Neocon continues that tradition today, still recognized as the most valuable with a high-attendance rate event for designers, manufacturers, and dealers to discover people, products, and upcoming trends. This year, Neocon’s exhibitors showcased designs with warm, welcoming, and collaborative layouts to visually share the future of office spaces – the hotelification concept. This concept portrays the need to blend the digital and physical realms, promoting a new way of working and creating a positive work experience for everyone.
Neocon returns after a hiatus with the hotelification concept.
Since 1969, Neocon has been established as the industry leading commercial interior design event showcasing ideas that will transform workplace environments. Neocon continues that tradition today, still recognized as the most valuable with a high-attendance rate event for designers, manufacturers, and dealers to discover people, products, and upcoming trends. This year, Neocon’s exhibitors showcased designs with warm, welcoming, and collaborative layouts to visually share the future of office spaces – the hotelification concept. This concept portrays the need to blend the digital and physical realms, promoting a new way of working and creating a positive work experience for everyone.
After taking a hiatus during the pandemic, Neocon 2022 was the launchpad for the hotelification concept. This year, Neocon was back, lines were longer, elevators were full, and showrooms were buzzing with activity. Chicago was alive again. TheMart had thrill, design, and innovation on full display. Again – it was back with a stronger statement – new designs for the new way of working. Because the world is constantly changing, office models are also evolving – staying up to date and putting employees/clients first, and those tenants will remain a priority now and in the future.
The new hotelification concept derives from the resimercial trend that started before the pandemic. The combination between life and work has become interconnected, and the lines are no longer visible. The new way of designing office spaces has ceased to be linear. This new model includes privacy spaces, collaborative spaces that provide technology to support virtual meetings, stand-alone stations & single-person stations that support collaboration, café-like meeting areas, and kitchens. With the inclusion of a new layout, employers aim to bring employees back into the office and create an exciting work culture.
Flexibility, inclusion, and mental health were conversation points at Neocon. Many businesses are now designing their office spaces to provide flexibility, inclusivity, and wellness spaces for employees to decompress and take mental breaks. Pre-pandemic, the resimercial concept combined residential and commercial bringing a home-like feel into the workplace with café-style rooms, office lounge areas, and kitchens to optimize the work-life culture. Fast-forward to today with an increased demand for work-life balance, making the ability to transform the office space that encompasses both a residential and commercial feel vital. The layout of the office space is moving away from a desk, chair, and white walls into a more inviting, warm area with wood accents and soft, muted colors, such as golds, purples, blues, greens, and reds.
Creating a flexible work culture starts by providing spaces that support technology for those that are working remotely to seamlessly collaborate with those that are in the office. Flexibility includes working areas, desks, lounge furniture, individual pods, and café areas. The goal is to provide furniture in office spaces to create a comfortable work experience. Pre-pandemic, sitting at a desk was a tradition; now, more people have acclimated to working on various furniture pieces and collaborating virtually.
Corporate Environments has implemented this concept in recent projects, such as its collaboration with Knoll in the Cooper Carry office renovation. Cooper Carry had a vision, the vision of creating their headquarters into a hybrid way of working to increase the number of employees coming back into the office.
Read the story: The Future is Flexible – Knoll
There has also been a rise in inclusive design to foster workplace environments and promote greater employee inclusion in all organizations. Workstations provide an opportunity for team collaboration, individual work time, and a space where everyone feels welcomed and part of a team. Many showrooms implemented rounded corner furniture and layouts. The purpose was to create a more inviting sense of inclusivity for employees and clients. As seen in GreyStone Power’s recent project, they wanted to develop a collaboration-friendly environment designed to attract new talent and retain longtime employees. Read the story of how Greystone reimagined their workspace partnering with Corporate Environments and design firm Smallwood. Powered Up! – Knoll
Providing wellness spaces in different office areas promotes employee productivity and increases employee retention. Offices are moving away from the conference-like room into spaces where employees can have a moment to decompress or collaborate. The biophilic design has become a solution and lesson learned to bridge the gap between nature and work. Bringing in the biophilic designs creates a more natural, comfortable, and relaxing space people have acclimated to during the pandemic. Many firms are implementing woods accents, warm-muted color palettes, biophilia, and privacy & collaborative spaces.
Not only has there been a change in workplace design, but also in how people work. Post-COVID, remote work has become prevalent. It is a new working method – a method that is not leaving. Many businesses have transitioned to hybrid working, while others have entirely transitioned to 100% remote working. The changing landscape of how and where people work will continue to evolve as we work towards the post-COVID era and workplace design will evolve alongside it. There has been an increase in people switching jobs for many reasons, one being the flexibility of hybrid working. The pandemic was a launchpad for employees to assess their values and determine if their employer offers those opportunities; people are not settling anymore.
Are you ready to transition and renovate your space into a more resimercial workplace? Connect with us and let Corporate Environments create a workspace that will meet the needs of both your employees and your business.
Do you agree with the hotelification approach? In the comments below, share why or why not.
healthcare design for durability, flexibility AND aesthetic
Interior design for healthcare is filled with unique considerations: durability because of the hard use in areas that host patients around the clock, flexibility to address a wide range of functionality and equipment, and aesthetics to promote efficiency and the comfort of patients. All of this in a setting where cleanliness and hygiene are crucial factors and where the space needs to remain in constant use. Downtime for repairs can be a logistical nightmare. Combine these elements with the rapid construction timeline often required for healthcare spaces and the challenge can be daunting.
How Prefabricated Architectural Solutions Rise to Meet the Challenging Demands of the Healthcare Industry
Interior design for healthcare is filled with unique considerations: durability because of the hard use in areas that host patients around the clock, flexibility to address a wide range of functionality and equipment, and aesthetics to promote efficiency and the comfort of patients. All of this in a setting where cleanliness and hygiene are crucial factors and where the space needs to remain in constant use. Downtime for repairs can be a logistical nightmare. Combine these elements with the rapid construction timeline often required for healthcare spaces and the challenge can be daunting.
Featured below are three healthcare project profiles. In every instance, the facilities and design teams chose to buck traditional construction methods in favor of the advantages of modular construction. The customized solutions offered by DIRTT Environmental Solutions were specifically tailored to provide a state-of-the art response to the needs of each space.
Detroit, MI
Detroit Medical Center needed a space for observing ER patients with undefined and mild symptoms without tying up their medical/surgical beds. The hospital devoted an underused storage area to be transformed into a new observation unit equipped with 29 beds. However, the logistical prospect of such a big construction endeavor to the working hospital was creating a headache before it even began. Concerns about the drywall dust and noise associated with traditional construction were paramount to the point that the design team was receptive to taking a new direction with custom prefab construction.
“I sat down initially as a skeptic,” said John Miller, architect and senior program manager at the Detroit Medical Center. But he gave DIRTT its day in court and determined that if the team could make it work in terms of budget after a careful cost-by-cost analysis, then it would be a game changer for the observation unit project.
“We were 5% less on using DIRTT than using a stick built comparison,” said Miller. The cost savings with DIRTT came from the labor savings. Eliminating on-site fabrication not only reduces noise and debris, it also nets a tremendous reduction in the cost of labor.
Timeline was also a massive factor for the project; it had already been cut by 18 months by the time DIRTT was proposed. At the very least, it was an expectation that DIRTT would be able to match the conventional construction timeline. DIRTT was able to complete the project 30 days sooner than the conventional construction quote, which impressed the team tremendously.
The resulting space enhances the comfort of patients and performs well for staff. “We’ve got great aesthetics,” said Miller. The durability of the beautifully designed space has also garnered high praise from the project team. The observation unit patients are more mobile and active than those typical to the emergency department, and they tend to interact with the space more heavily. “We get hard use of the space,” explained Miller. “These patients are fidgety. They’re not home.”
Despite the heavy use the space receives, the team hasn’t had to perform any repairs to the DIRTT elements. Although easily replaceable DIRTT tiles were a key consideration of the facilities team, they haven’t even had a chance to showcase this aspect during tours: DIRTT is holding up perfectly in the high-demand space. “We have had to repair and protect drywall regularly,” said Miller.
Group Health Cooperative of South Central Wisconsin
Madison, WI
This cutting-edge primary care clinic sought to employ flexibility and efficiency to create a space that would continue to evolve alongside changing healthcare delivery methods. For Group Health Cooperative, timeline was a critical factor: three months to complete a 4,100 square foot space. Conventional construction was not a viable option for the project.
“We chose to build a space in which every inch was thought through, where design features are functional,” said Project Management Specialist Becky McGuire. DIRTT’s unique customization allowed the team to forgo protective bumpers, provide aesthetically-pleasing privacy in exam rooms, and maximize areas where equipment could be stored.
“We felt DIRTT provided us with the most efficient footprint flexibility, as well as quality of design,” explained CEO Kevin Hayden. Staff have lauded the space’s effect on increasing the level of care that they are able to deliver, and local medical staff are clamoring for position openings at the clinic.
“Now we have a blueprint for easily reconfiguring and adapting our clinic space to meet healthcare’s ever-changing needs,” said McGuire.
Hunterdon Orthopaedic Institute
Flemington, NJ
Hunterdon Orthopaedic Institute sought to differentiate themselves from the competition by offering patients a world-class facility that despite its grand scale, didn’t feel impersonal and convoluted. Efficiency was vital to ensure that patients would feel well-cared for and comfortable. Organized equipment storage and ergonomic positioning would allow care providers to focus on patients rather than fumbling for items haphazardly.
The demanding storage needs of the space made the project team initially doubtful of a prefabricated millwork solution, but DIRTT’s custom abilities were soon proven. “I didn’t realize DIRTT’s solution was truly custom,” said Dr. Robert More, the physician overseeing the buildout.
“As I learned more about DIRTT I started to challenge the team – and they came through,” said Dr. More. “I got everything I wanted, giving our team maximum efficiency.”
All of this customization was completed without an increase in cost, because DIRTT’s price is based exclusively on materials and is not dependent upon standard sizes with additional charges for specials. “I never had sticker shock,” said Dr. More.
REDUCING the sedentary work day
We’ve all heard it: “sitting is the new smoking!” Such bombastic statements can lead to skepticism and assumptions of sensationalist claims backed by little research. But the numbers are in. And while your desk won’t give you cancer, there are genuine health problems linked with leading a sedentary lifestyle.
We’ve all heard it: “sitting is the new smoking!” Such bombastic statements can lead to skepticism and assumptions of sensationalist claims backed by little research. But the numbers are in. And while your desk won’t give you cancer, there are genuine health problems linked with leading a sedentary lifestyle.
Consider your day. You sleep (hopefully for eight hours), you get ready, you commute, you sit at your desk, get up for the printer a few times or to go sit (yet again) in a meeting, you commute once more and only a few hours later, it’s time to go to bed. Even if you get in gym time or a run, you might be spending as many as 18 hours being still; more if you enjoy the occasional Netflix binge.
Even if you hit the gym, a sedentary lifestyle can increase your risk for certain diseases or conditions that could result in premature fatality. Cancer, cardiovascular disease, and Type 2 diabetes are all made more likely by a lifestyle that incorporates very little or only small bursts of activity. But other areas of your health can also be impacted by sitting so much. Studies are now showing that too much inactivity can increase anxiety and depression, in addition to obesity.
Humans have an intrinsic need to be upright and mobile. Interestingly, this doesn’t necessarily mean that you need to sign up for more spin classes or start training for a marathon just to combat the ill effects of sitting too much. Even making the time to go for walks more consistently during the week can have enormous health benefits physically and “above the shoulders,” in terms of reduced anxiety and depression.
Despite its position as a leading contributor for a sedentary lifestyle, the workplace is actually where you can try and make the most improvement (at least, until we go back to the cars from the Flintstones). In fact, health experts are now recommending standing more during your work day as the answer to reducing the harmful effects of all that sitting. Also, taking brief strolls through the day can have even more health benefits than simply standing.
There are many ways to incorporate these changes into your work life; having walking meetings and taking your phone calls while standing are just a few examples. But more than ever, there are now workplace solutions to help break the sedentary cycle. Height-adjustable desks and treadmill desks are changing the office game. Workplaces are ordering community treadmill desks that people can temporarily use while checking email or taking calls.
With these new products in the workplace, marked improvements are being seen not only in maintaining physical health but even with increased work performance. It turns out that the “get the blood flowing” adage rings true: as simple an exercise as walking can increase creativity and productivity and also reduce stress. Many companies are seeing huge benefits from corporate wellness programs that encourage more movement in the office. We’re all motivated to perform better for companies that have our interests at heart, even on as personal a level as caring for our health.
Consider the benefits that slight adjustments in your daily routine can produce and encourage your employer to do their part in making the workplace better suited for activity. Make use of office tools and culture that can get you moving more. Stand up, stretch your legs and talk to someone next time you need information. See if you can get your boss on board with turning your next meeting into a stroll. Walk a lap around the office next time you move your desk to standing height. Savor the resulting changes to your well-being and endeavor to make even more positive decisions.


