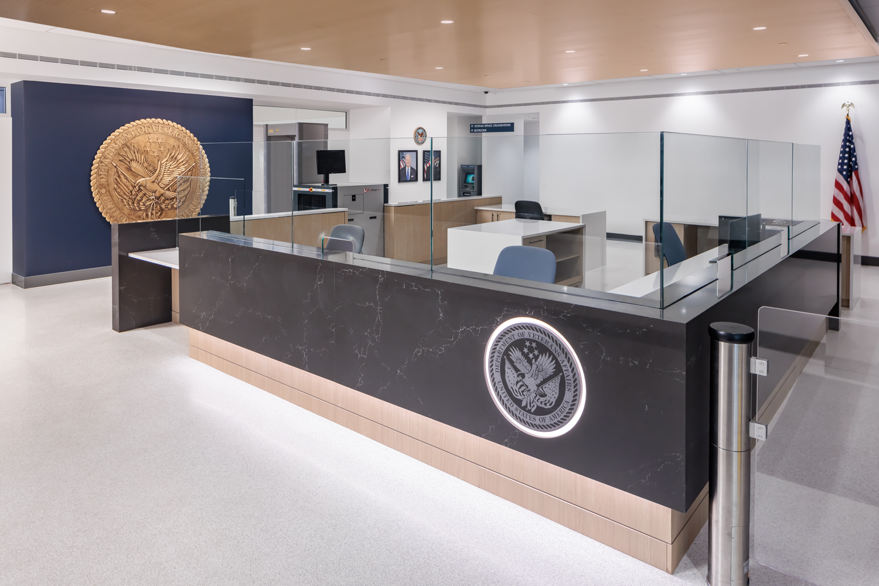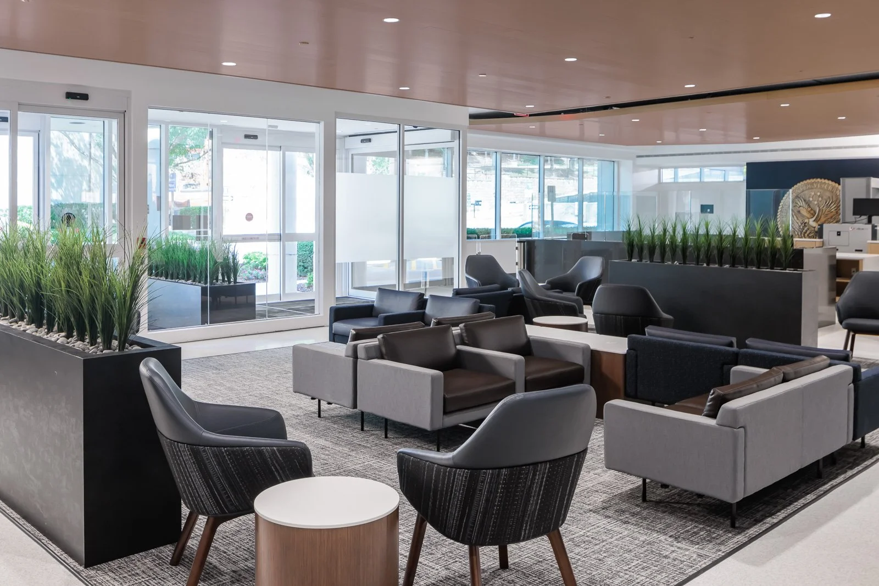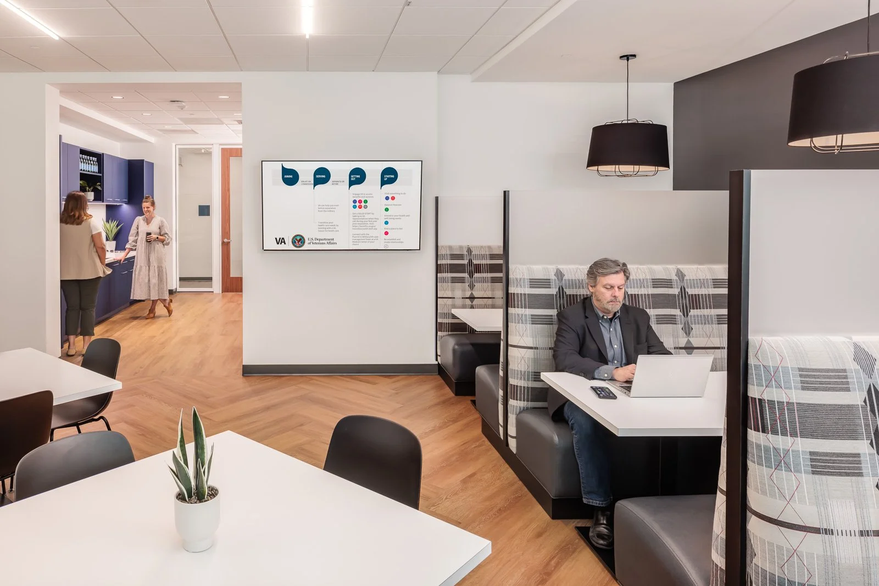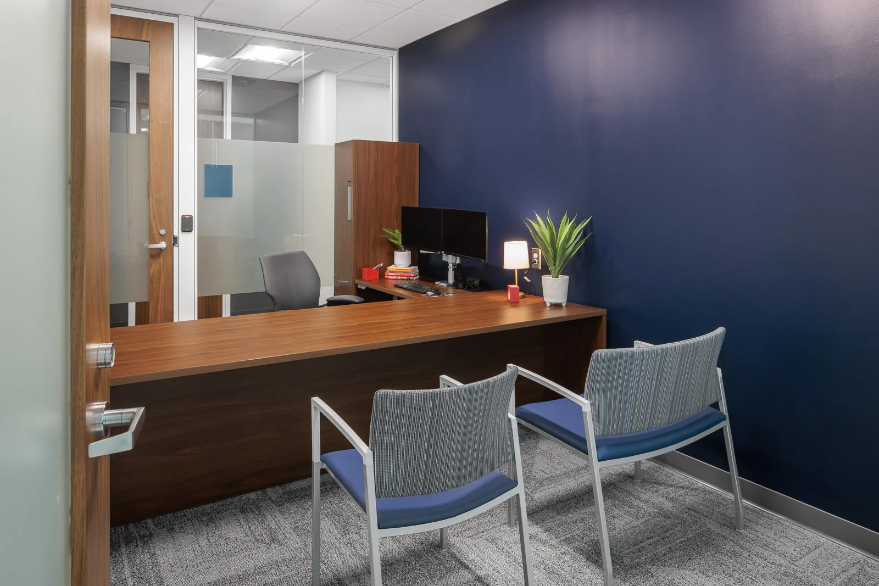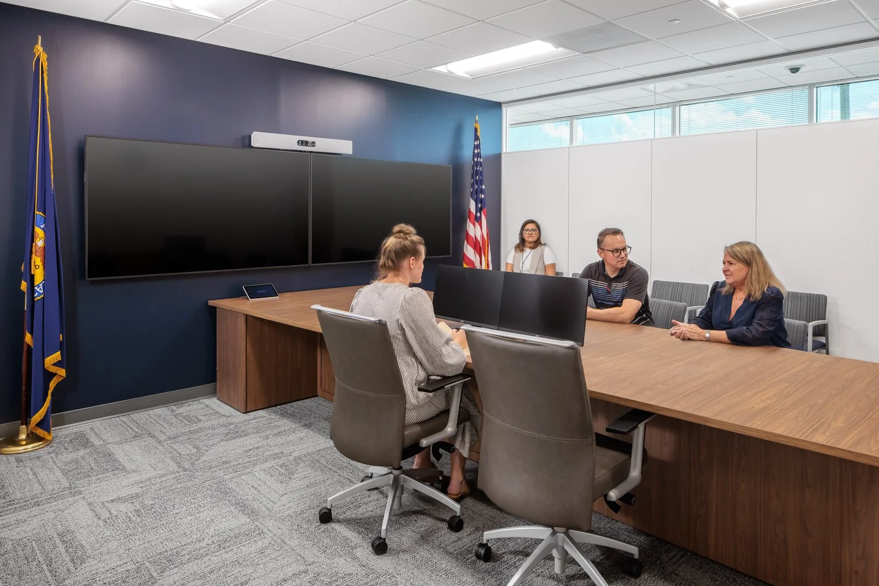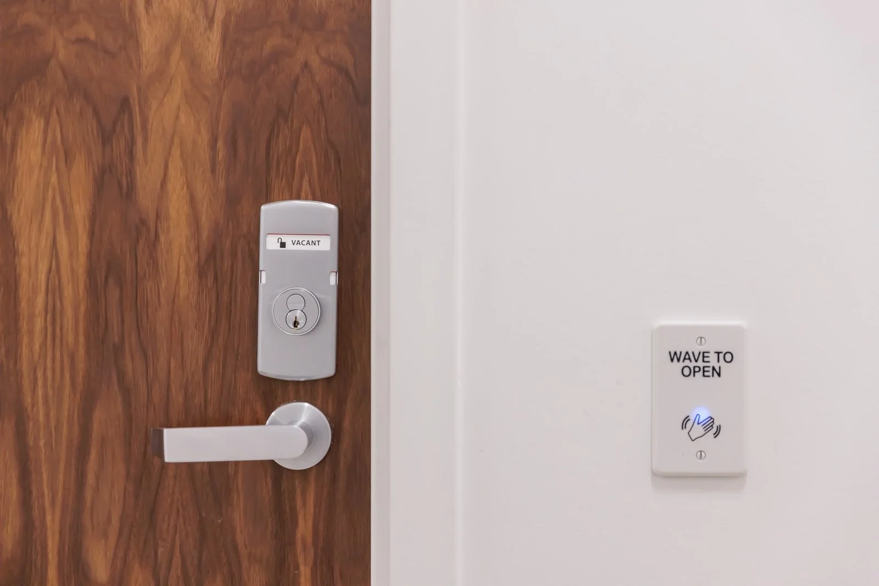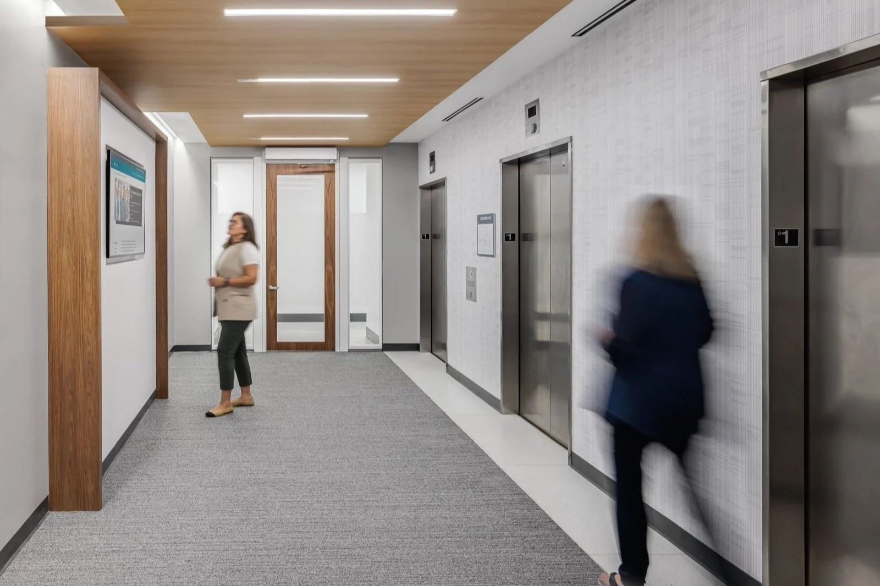DEPARTMENT OF
VETERANS AFFAIRS
PHASE I
THE DEPARTMENT OF
VETERANS AFFAIRS: DESIGN TO MAKE A DIFFERENCE
The Department of Veterans Affairs, located in Atlanta, is responsible for administering benefit programs for veterans and their families. In early 2021, the VA embarked on a journey to realign and architecturally refresh its 153,859 square foot building. The renovation took place while the building continued to be operational, serving veterans throughout the process. This multi-phase project, currently underway, is anticipated to reach completion in 2024.
Corporate Environments, guided by its commitment to shape the future and spark innovation through an unmatched client experience, played a pivotal role in the renovation of the Department of Veterans Affairs regional office. The building, constructed in 1999, had not undergone significant updates since its construction. The client's objective was to enhance the building's major infrastructure to elevate customer experience, strengthen security measures, streamline workflow, and ensure adaptability for future growth. This initiative aligns with Corporate Environments' goal to contribute to a dynamic and forward-looking environment for the Department of Veterans Affairs.
The challenge was the major infrastructure required upgrading, and the footprint of workstations needed to be condensed to accommodate more employees. Corporate Environments along with design firm, Nelson, Gay Construction, BDR Partners, and Evergreen Workplace Solutions, LLC aimed for a modernized facility with open floor plans, increased visual management, and enhanced connectivity. Special attention was given to updating public contact spaces for a more inviting customer experience.
Corporate Environments facilitated design collaboration with various project partners, adapting to departmental needs and budget constraints. DIRTT demountable walls were employed for adaptability, allowing for changes as needed. Interview rooms, counselor offices, and hearing rooms presented challenges, but CE created custom solutions with Knoll REFF and FCI specials, offering a built-in look with flexibility for future changes. Another challenged encounter was the need for security hardware in different areas that required engineering and approvals from DIRTT. Working with our Architectural Solutions team, CE was able to resolve and implement a cutting-edge design and product. CE engaged in extensive design collaboration to ensure the realization of these design intents.
The project was phased over three years, presenting scheduling and supply challenges; despite this, CE provided the client with a one-stop solution, coordinating with existing furniture timelines, layouts, and blocking needs for overheads. The flexibility and value of DIRTT allowed CE to implement changes seamlessly, without disrupting other trades. This refresh demonstrates CE's commitment to transforming spaces, fostering collaboration, and delivering innovative solutions that cater to the unique needs of its clients.
Year
2023
Location
Partners
Atlanta
Nelson Architects
Gay Construction
Higdon Herring

