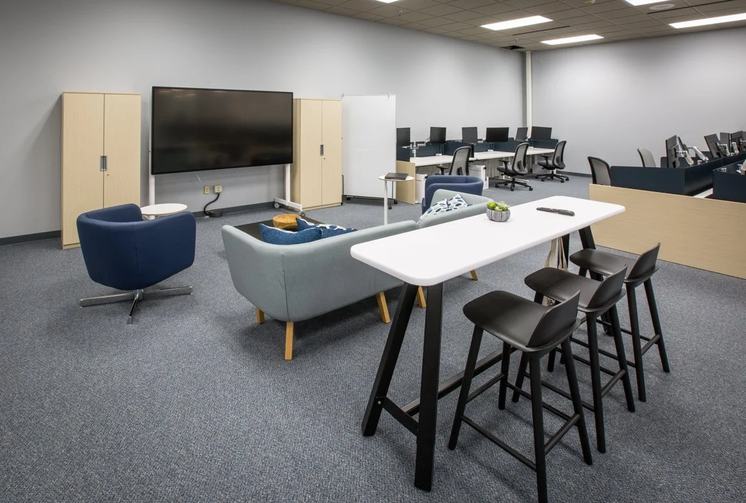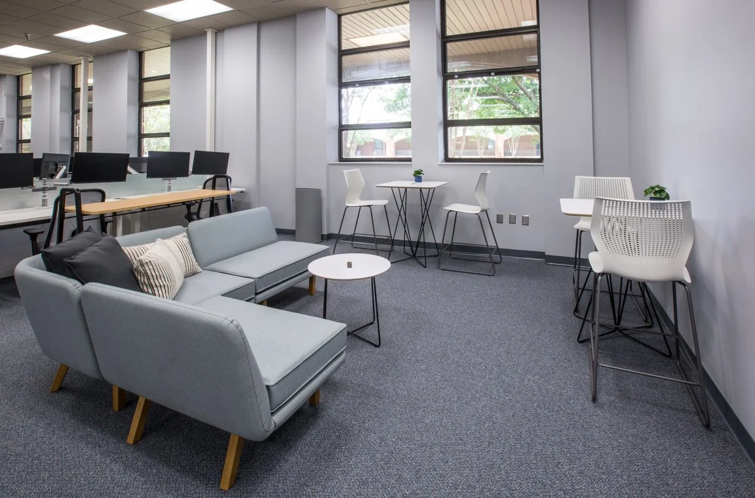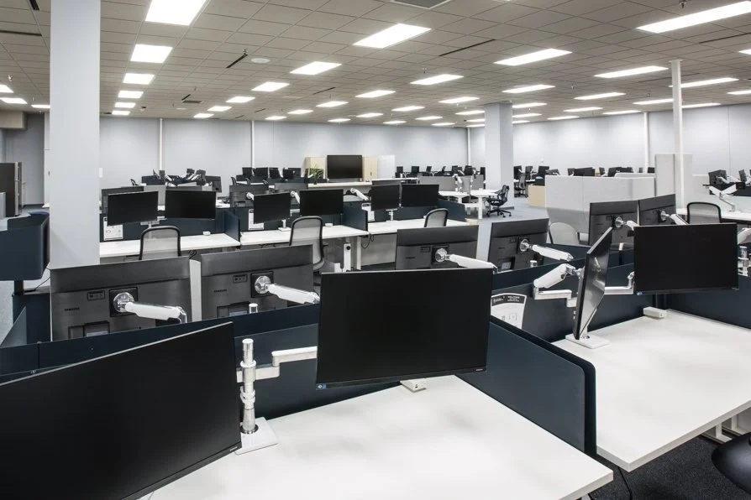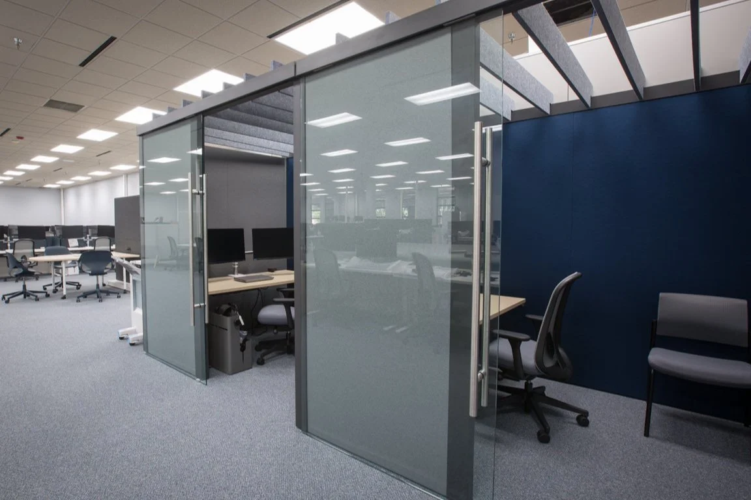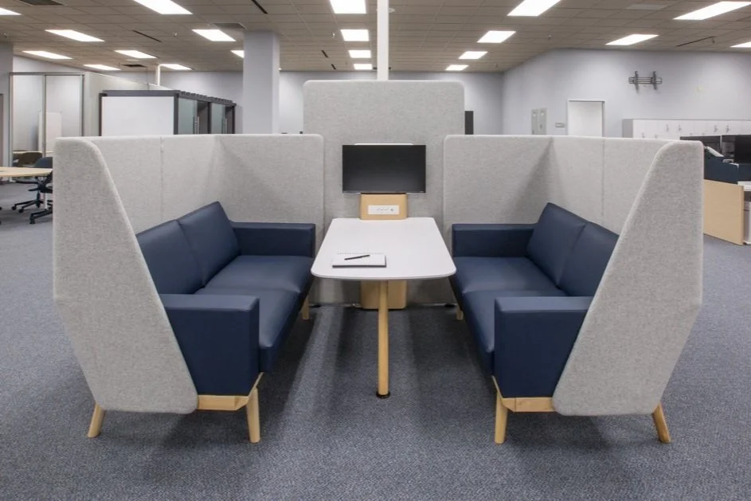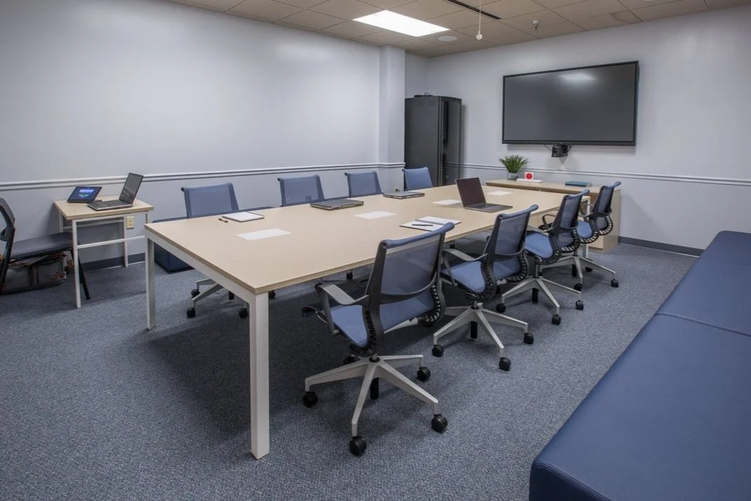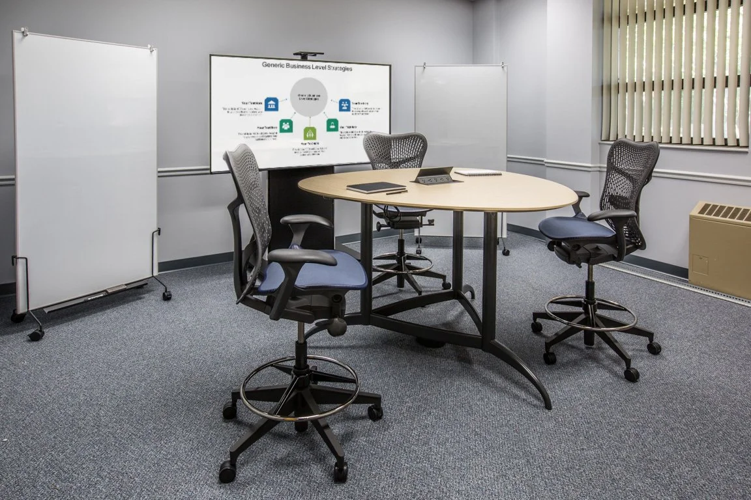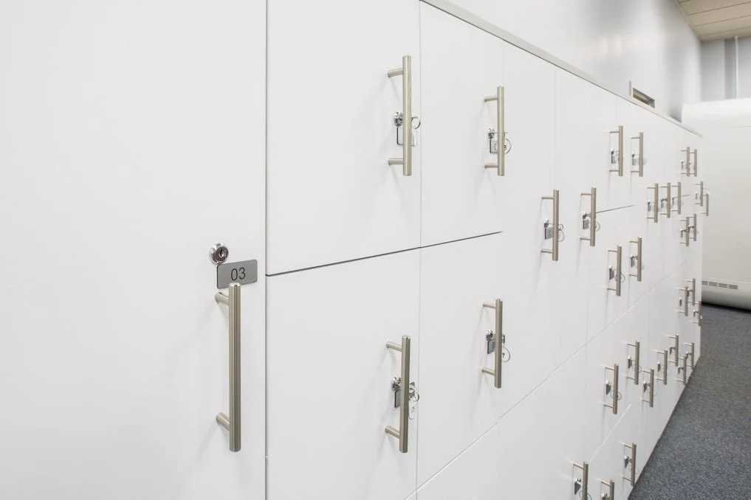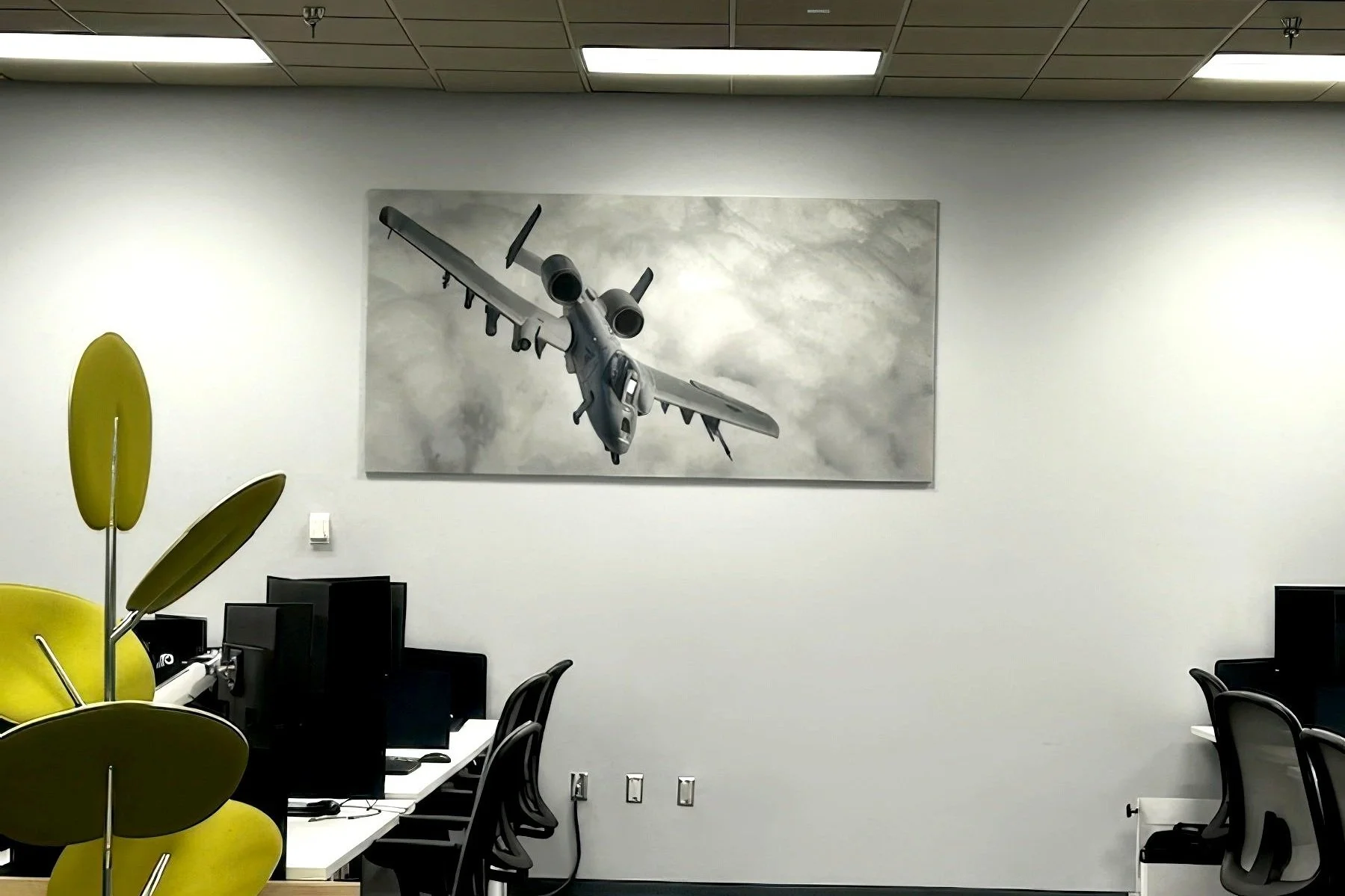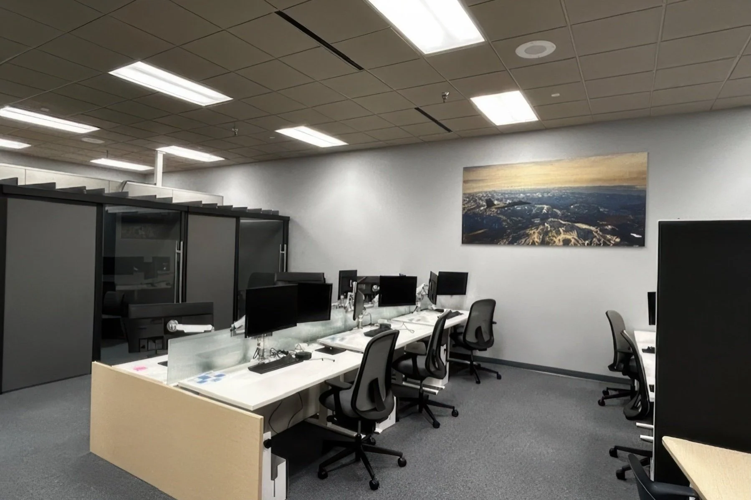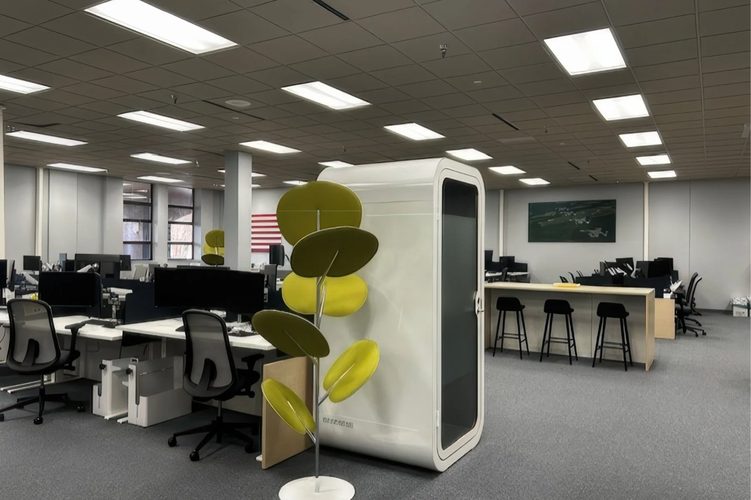ROBINS AIR FORCE BASE
BUILDING THE OFFICE OF THE FUTURE
We embarked on a journey to transform a pre-World War II building with 4-man cube-style spaces into a fresh, collaborative space for the Combat Avionic Program office at Robins Air Force Base. The client sought to reimagine their workspace, moving away from closed-off and siloed areas towards an open and free address concept. The goal was to foster collaboration and provide flexibility for employees throughout the day, with lounge areas, additional meeting spaces, and optional work areas.
Breaking away from the traditional government cube farms, we devised an out-of-the-box approach to transform the space completely. With the current hybrid work model for the Combat Avionic teams, 150 people share the space on different days. The previous setup of 4-man cube-style spaces was replaced with a more efficient open layout, delivering an additional 16 workstations within the same space. This afforded teams the flexibility to come into the office on a typically remote day to meet in person should they need it without displacing others already in the office.
Despite the challenge of limited budget considerations due to government funding requests, we worked closely with the client to understand their requirements and maximize the potential of the available resources. Leveraging a new AI-powered design tool, we efficiently explored multiple layout options, cutting down on design time and presenting the client with various configurations to review and fine-tune.
The transformation of the space presented various challenges that demanded unique solutions. The existing pre-World War II building posed architectural constraints, consideration of electrical infrastructure, and power distribution concerns. As we provided the electrical subcontractors for the project, we overcame these challenges by adding infrastructure to the electrical panel and installing Herman Miller Logic Reach, a modular power distribution system to bring power to the center of the room in the shortest way possible—a straight line.
One of the significant aspects of the project was the integration of sound masking technology and acoustic solutions. The space was originally a warehouse back in the 40’s which means very high ceilings and lots of challenges for sound masking. To mitigate noise and provide privacy for meetings and personal conversations, we incorporated Framery booths, acoustical art on the walls, and Snowsound acoustical plants. These elements addressed acoustic challenges and created dedicated areas where employees could engage in focused work or have sensitive discussions.
The “Office of the Future” renovation showcased our ability to think creatively, challenge conventional norms, and deliver a transformative workspace. The transition from cube-style spaces to a modern workspace for 83 workstations demonstrated our commitment to innovation, listening to the client’s needs, and delivering an unmatched client experience. The result was a workspace that fostered creativity, collaboration, and productivity, transforming the client's space into a fun and inspiring hub for their team.
Year
2023
Location
Partners
Warner Robins, GA
Flatwater Group






