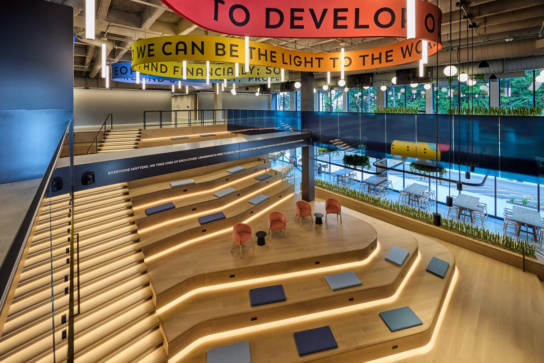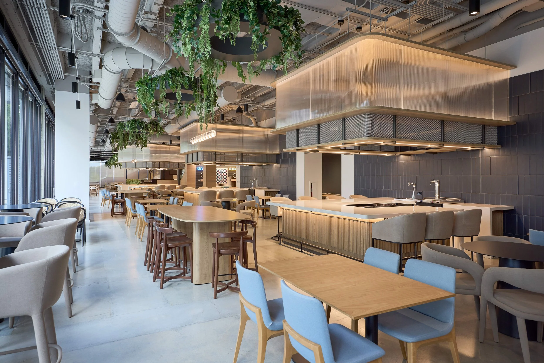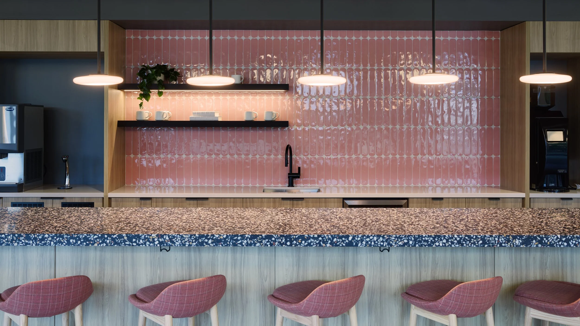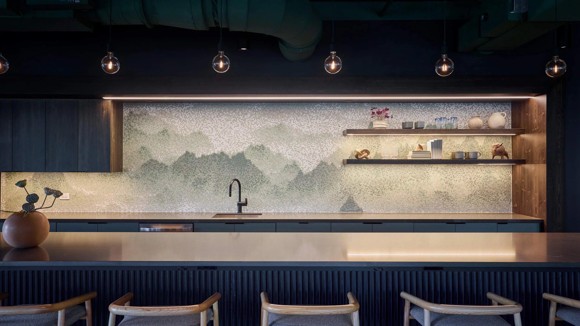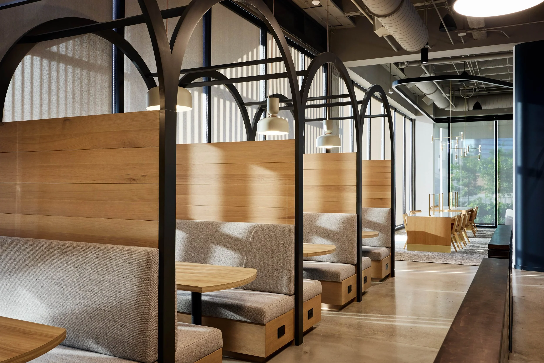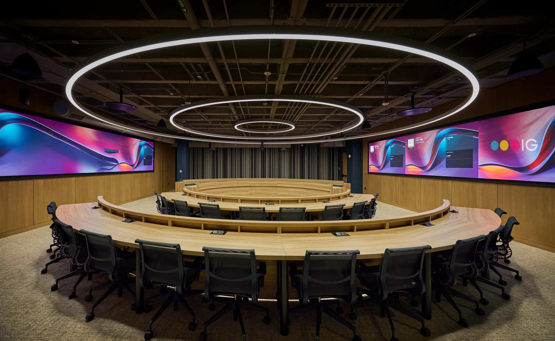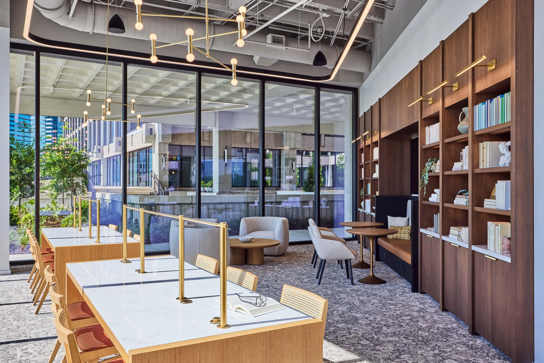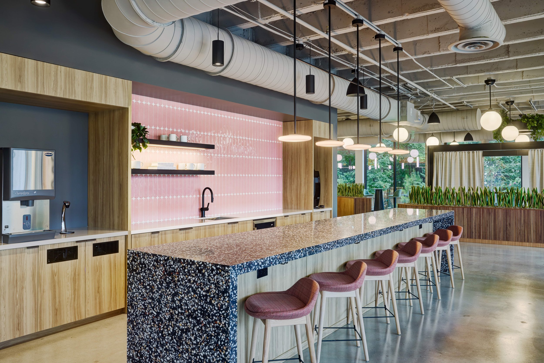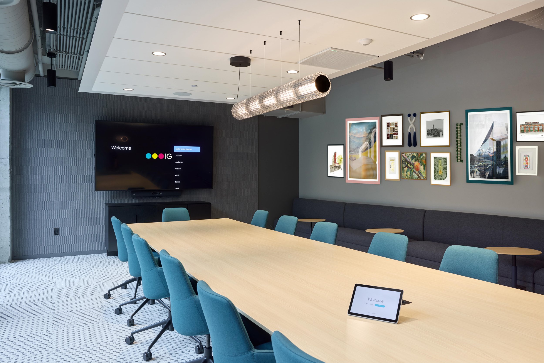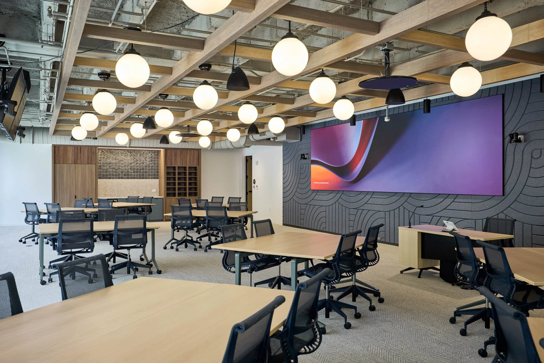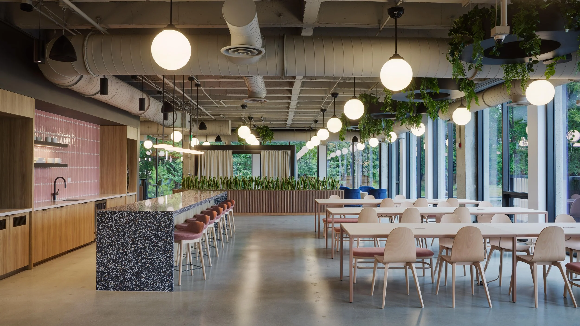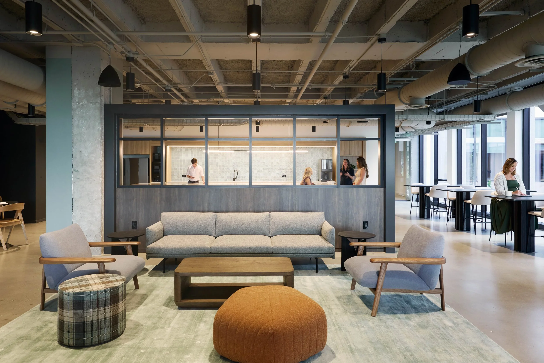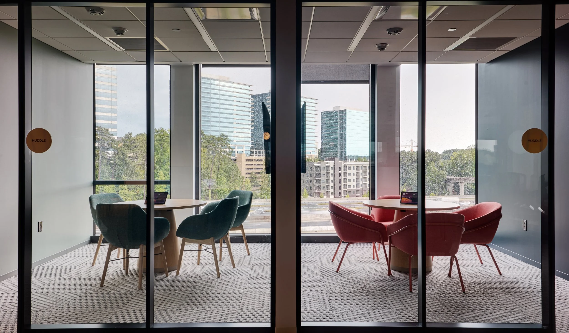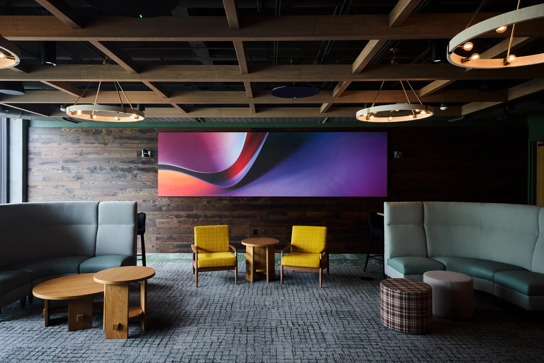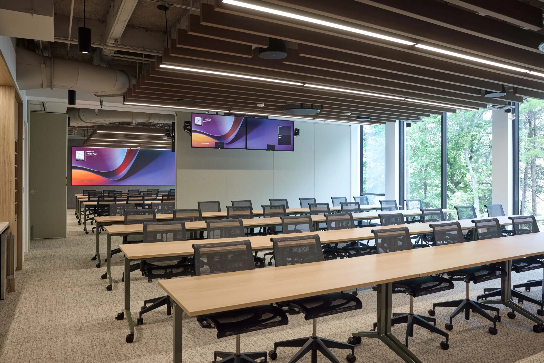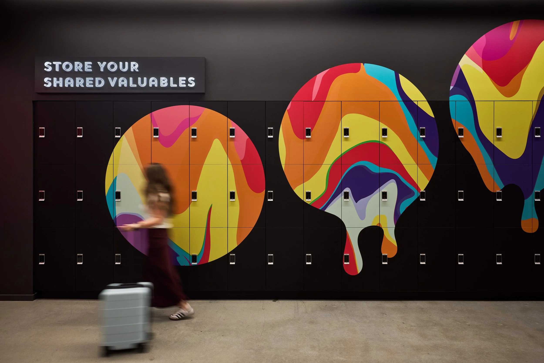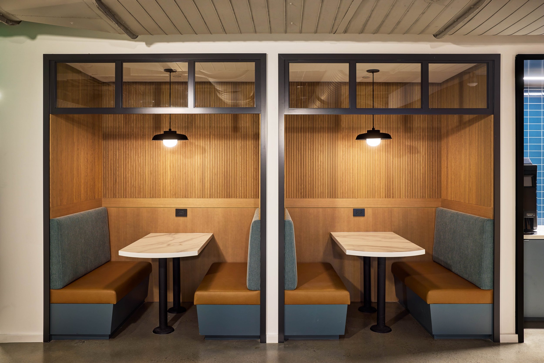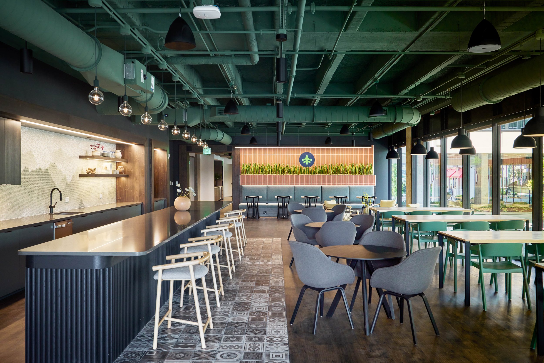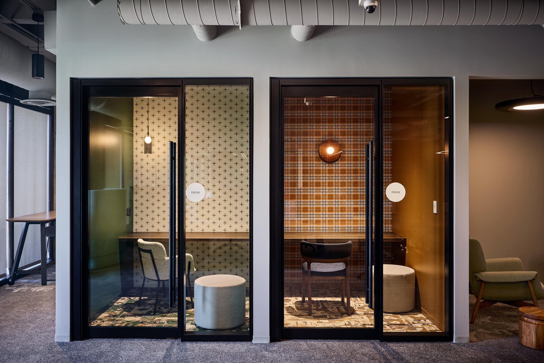IINSIGHT GLOBAL
insight global:
Insight Global embarked on a bold redesign of their national training facility to create a brand-immersive environment that embodies both their core identity and the distinct character of their Evergreen division. The goal was to build a dynamic campus where every space supports collaboration, movement, and experience.
Corporate Environments partnered with ASD|SKY to bring this ambitious vision to life over a two-year process from initial design to final installation. From the start, our approach was deeply collaborative. We worked closely with Insight Global’s leadership, ASD|SKY, and key manufacturing partners, particularly MillerKnoll, to explore emerging workplace trends and develop solutions that balanced functionality, brand expression, and employee experience.
Furnished with pieces from MillerKnoll, Bernhardt, OFS, Andreu World, Davis, Enwork, Nucraft, and HBF, the completed campus reflects Insight Global’s playful, energetic, versatile, and forward-thinking culture.
A special moment of appreciation for the work of ASD|SKY’s branding team must be given. From the moment you step foot in the lobby, you are immersed in the ethos of everything that makes up Insight Global’s company culture and philosophy. They truly designed a complete branding story that flows through every area of the campus, reinforcing the vision that drive their employees every day. There is inspiration to be discovered at every turn.
The design journey began well before drawings were made. Together with Insight Global, our team traveled to New York City, Chicago, and West Michigan to tour showrooms, factories, and innovative workplaces. This hands-on research ensured the space would feature the most advanced products, technology, and workplace strategies available.
One of the project’s major shifts was transitioning from sit-to-stand desks to an all-benching workstation model. To support this change, the client conducted a workplace study that informed design decisions and guided the creation of varied environments, including vibrant collaborative zones, private meeting rooms, and welcoming social hubs. This intentional mix encourages users to move freely through the space, engaging with diverse settings that match different work styles and needs.
The outcome is a branded campus that balances form and function with cultural expression. Every detail, from bold furniture selections to the thoughtful integration of brand elements, was designed to inspire creativity, foster connection, and elevate the workplace experience.
Year
2025
Location
Atlanta
Partners
ASD

