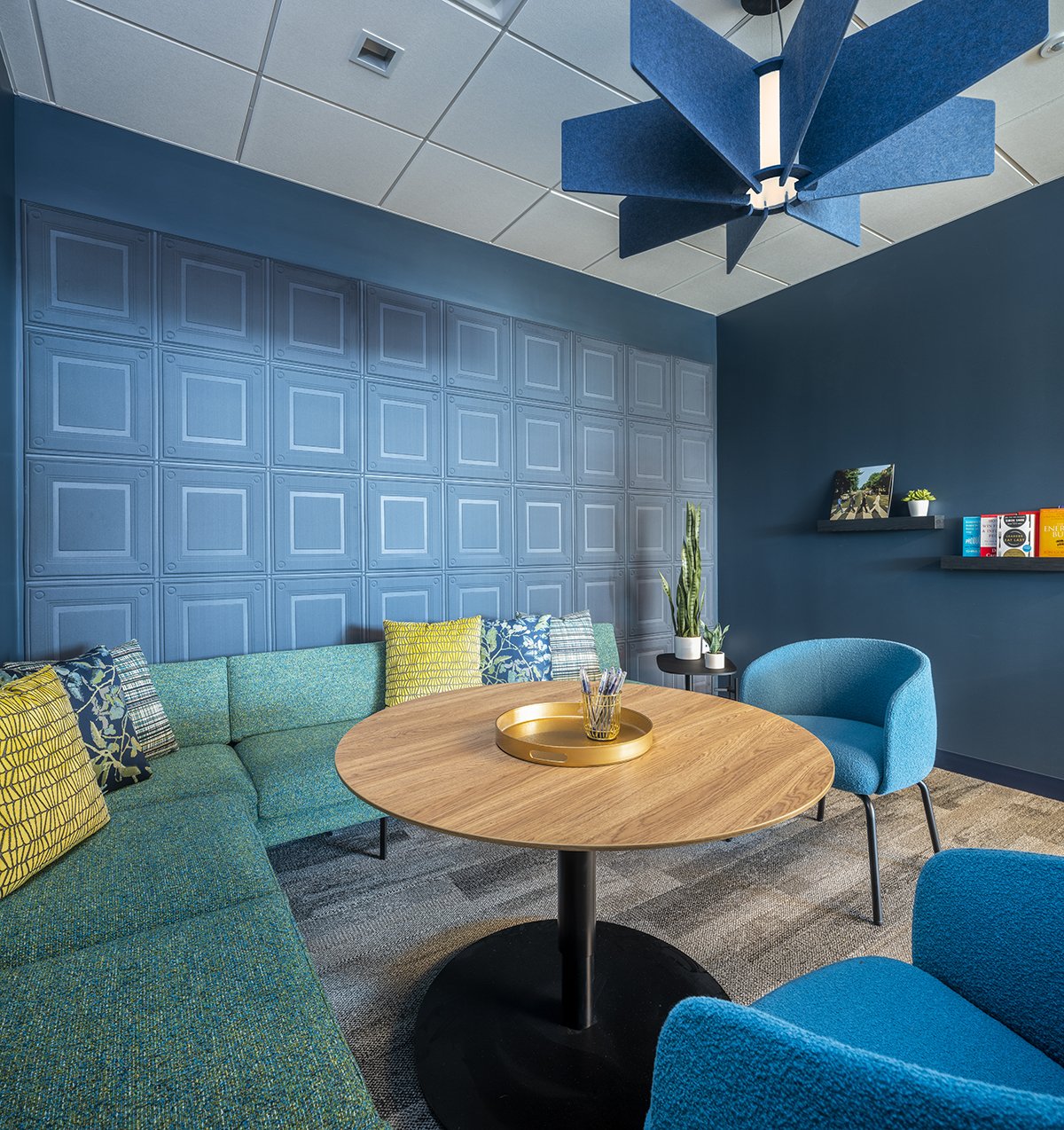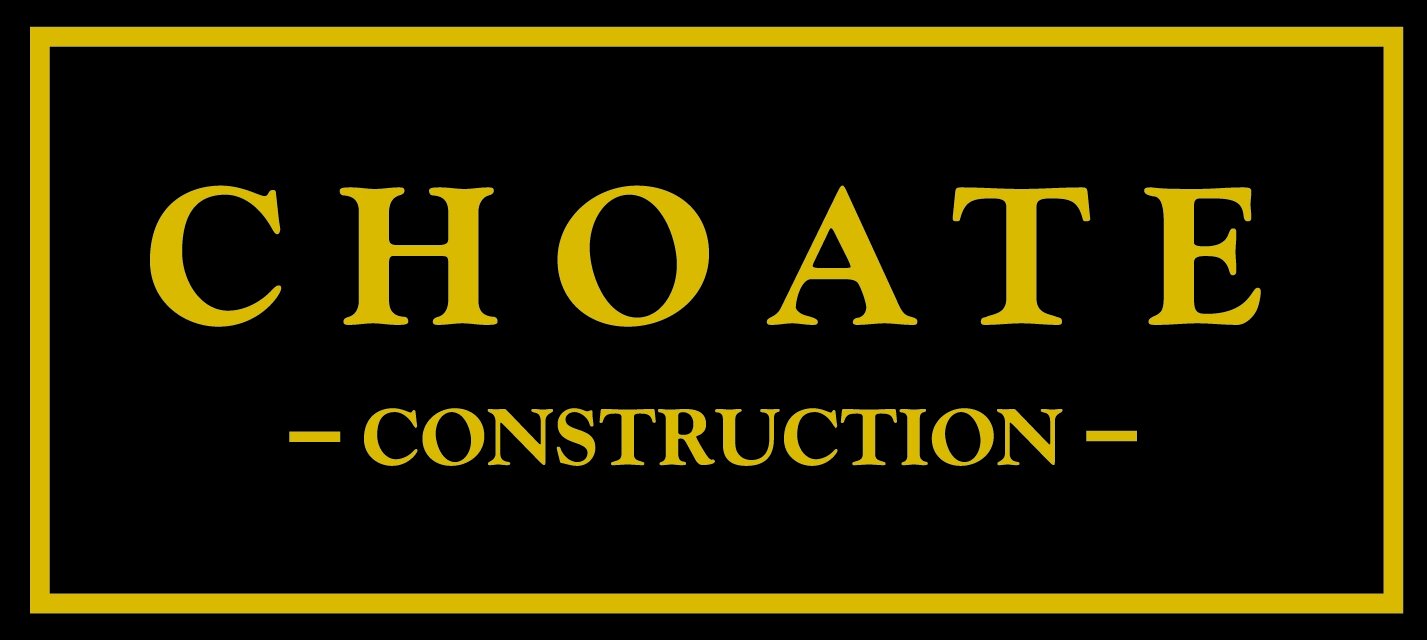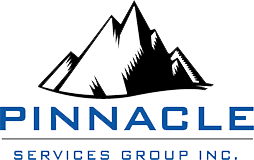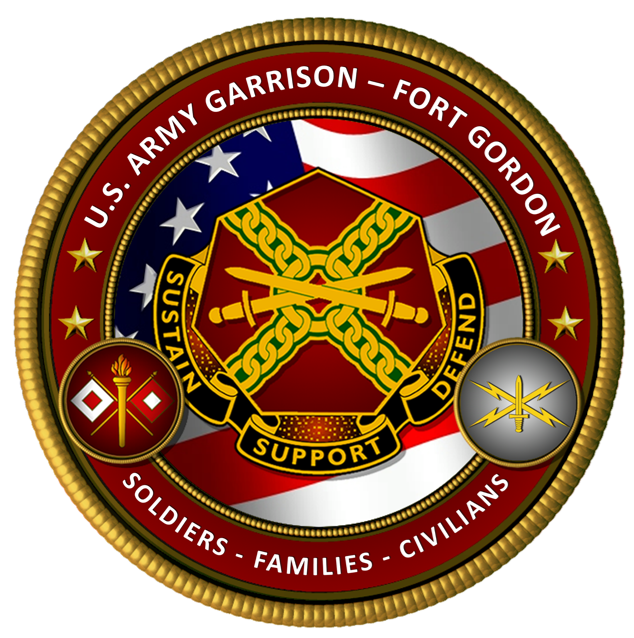markets
YOU HAVE UNIQUE CHALLENGES, WE CREATE UNIQUE SOLUTIONS
Whether you are a corporation, an educational institution, a government entity, or a healthcare environment; Corporate Environments has experience in creating solutions specific to your market for any space, of any size, with any budget. With our premiere partnerships with MillerKnoll and DIRTT, plus over 300 additional manufacturers, we can deliver any function and style for your unique market. We don’t make your projects fit into a standard box. We consider your needs and craft a custom solution to fit your needs.
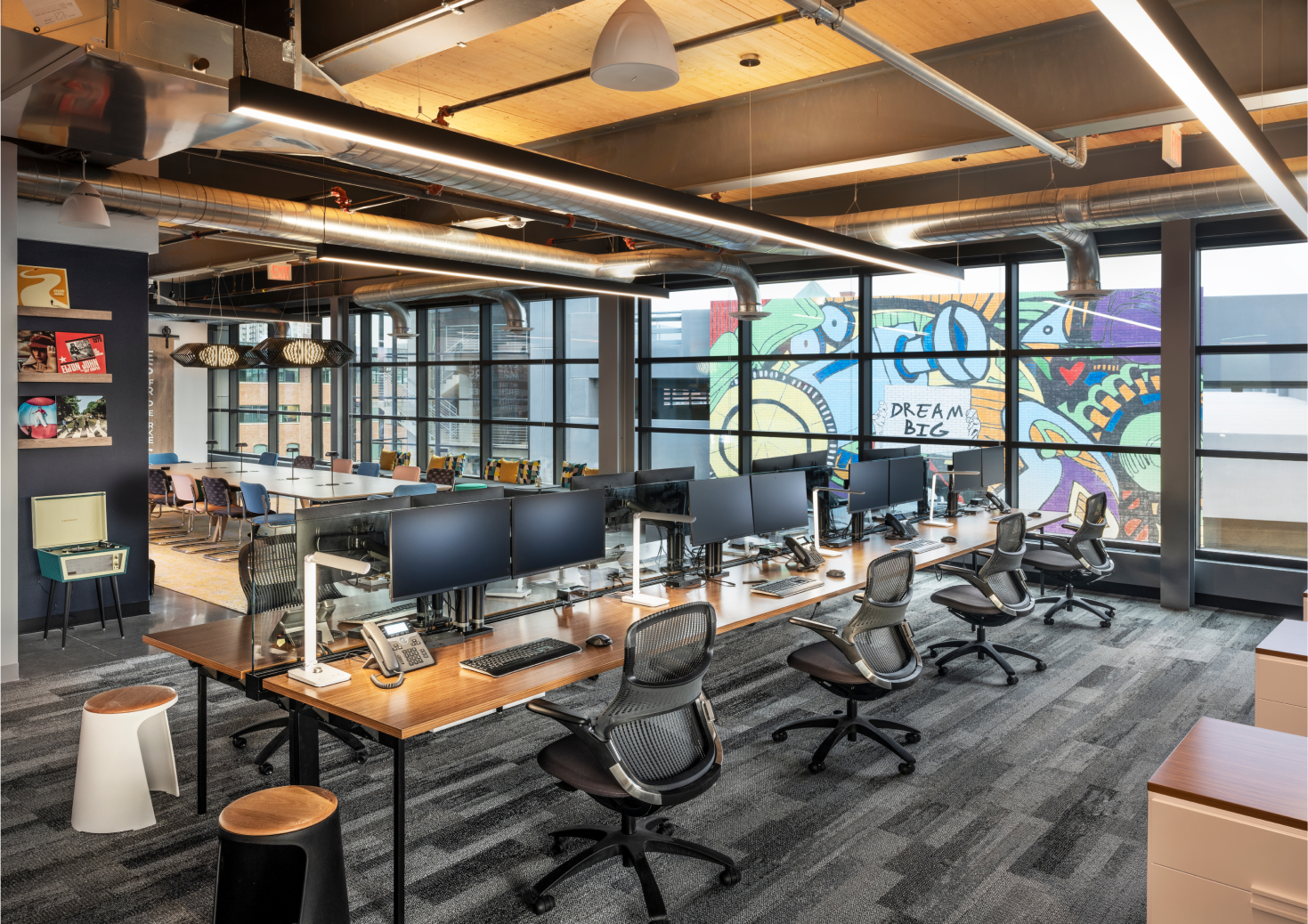
CORPORATE
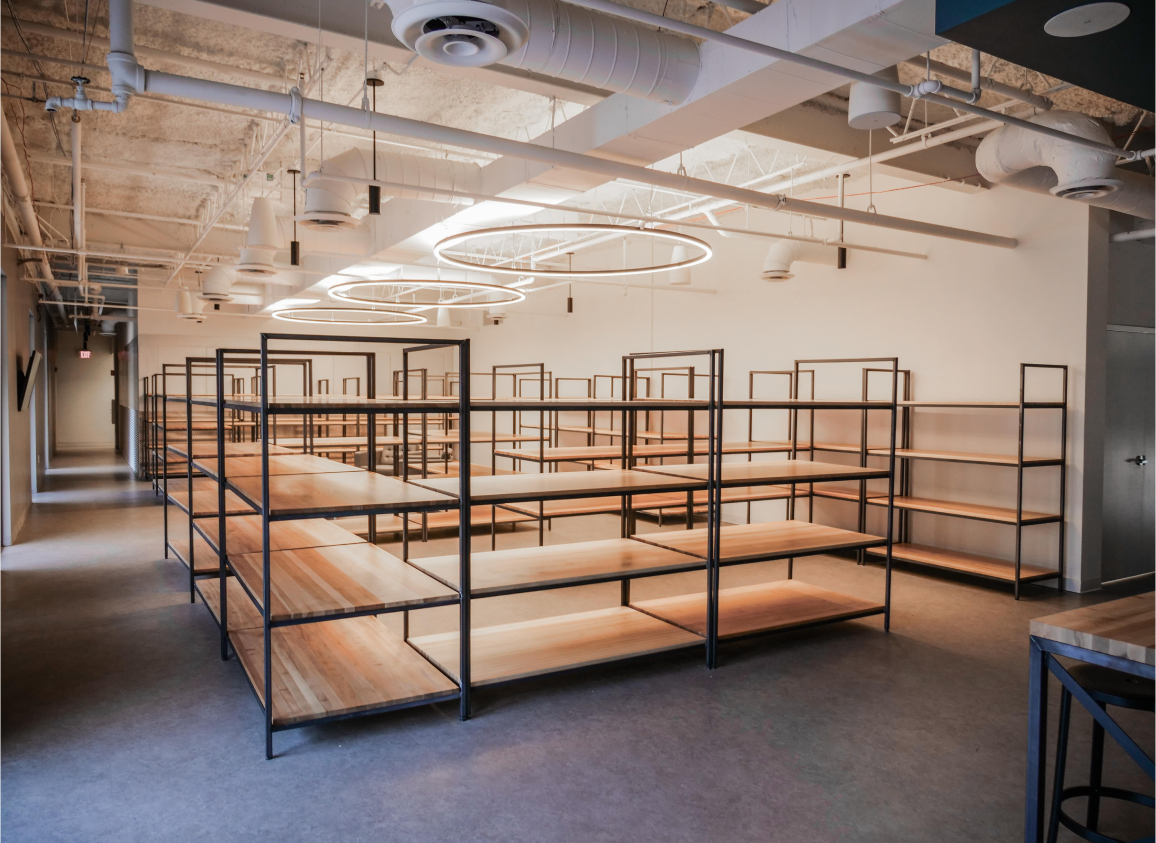
CONSTRUCTION
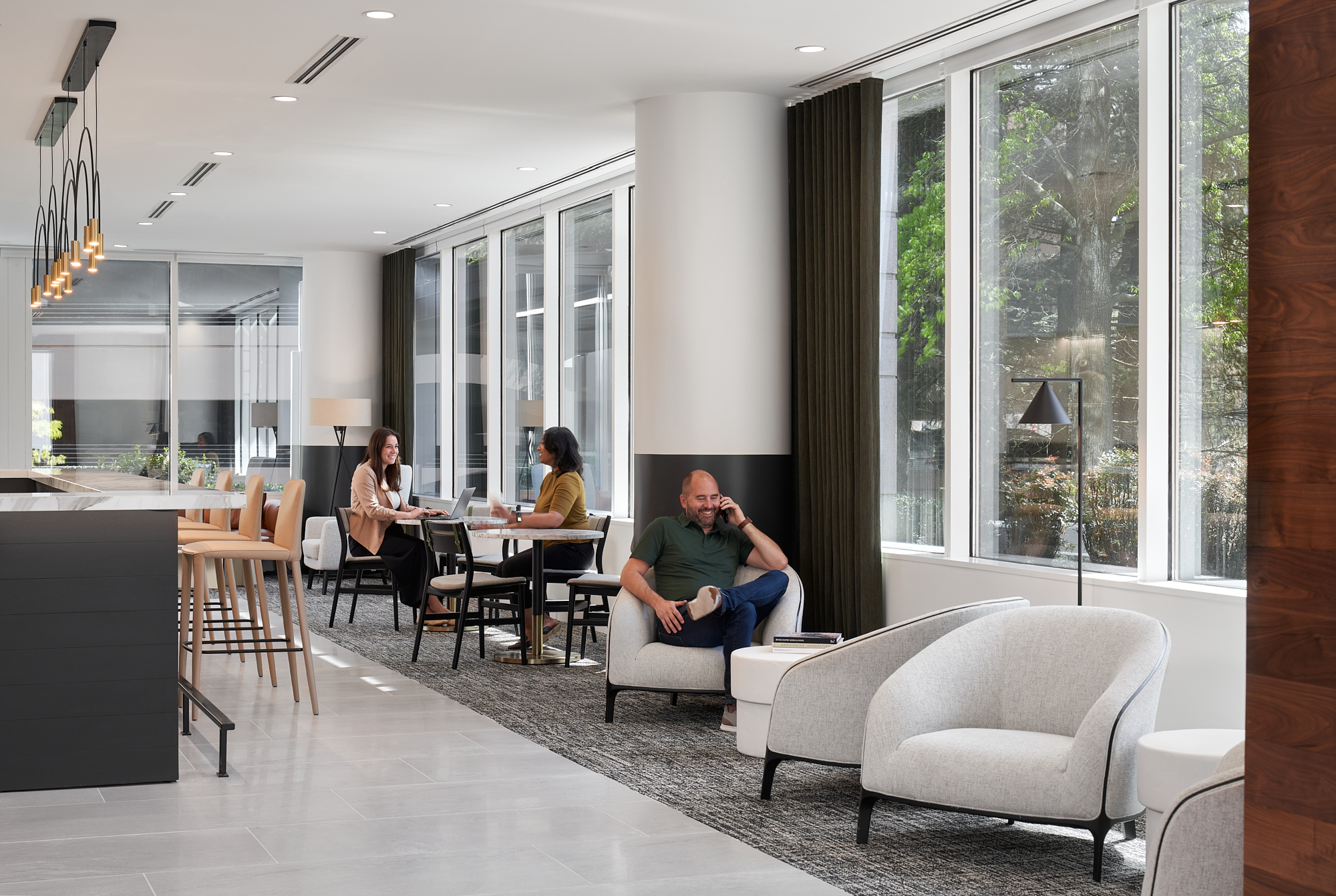
REAL ESTATE
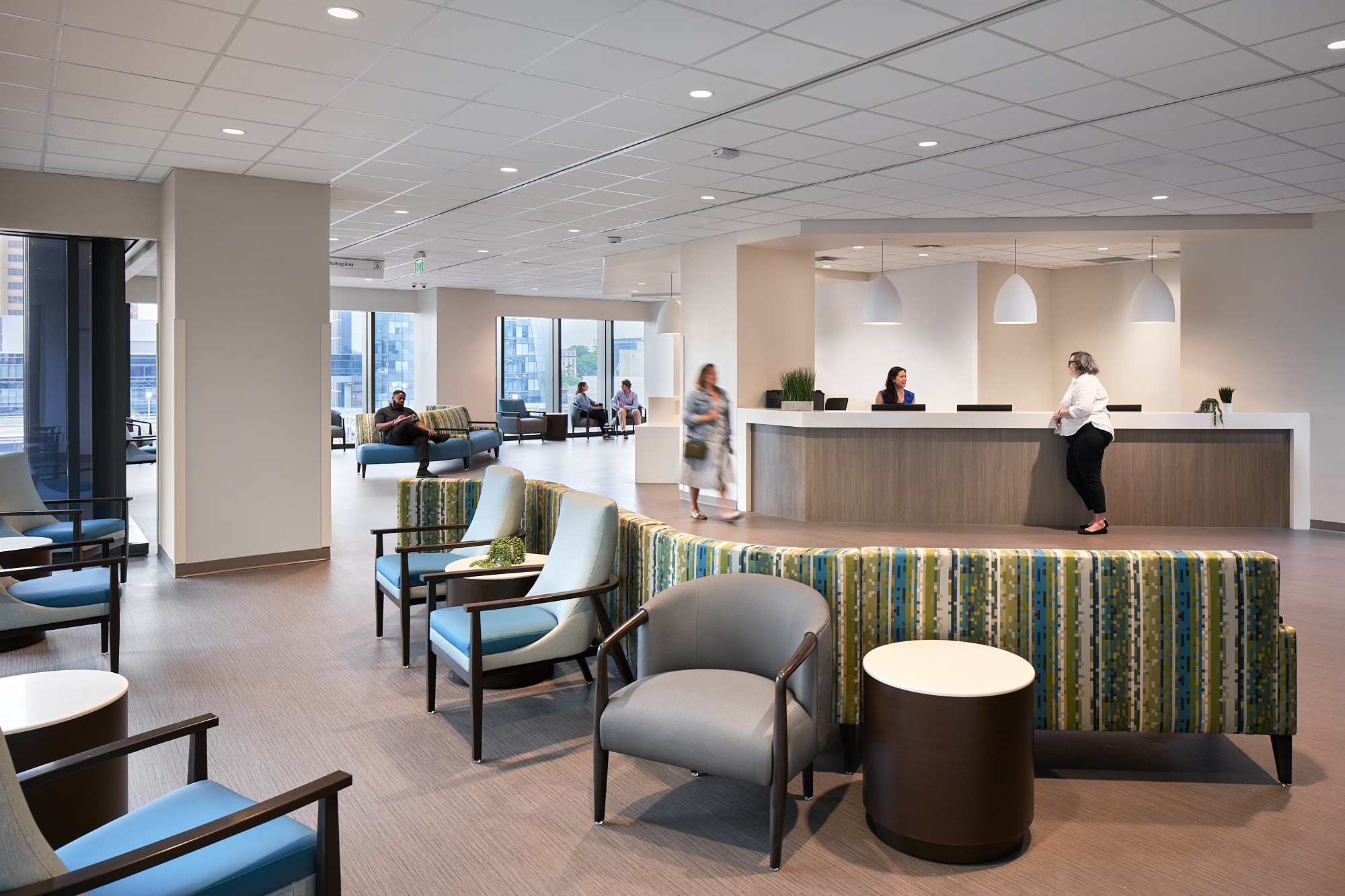
HEALTHCARE
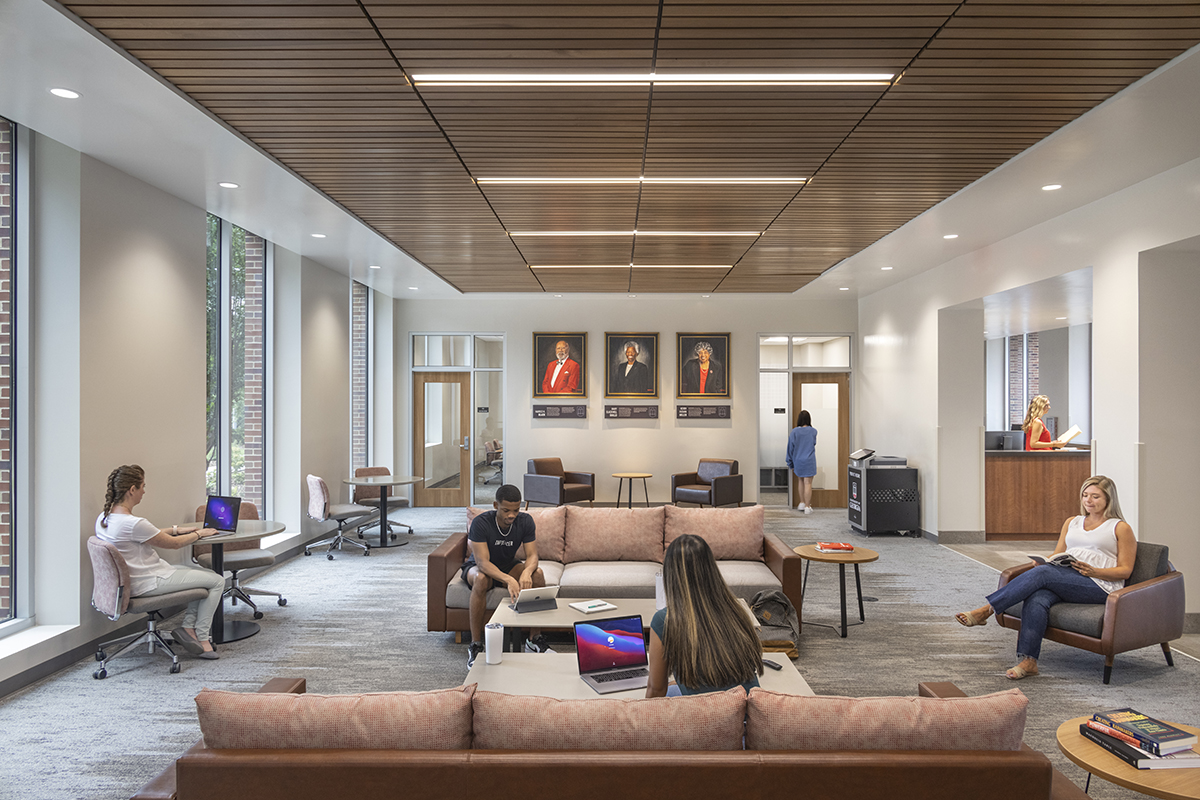
EDUCATION

GOVERNMENT
BIG OR SMALL.
WE’re here for you
Through our experience and extensive workplace research, Corporate Environments can work with you no matter your organization’s size to solve your needs. Whether it’s employee attraction, retention, a traditional or open plan, or collaborative workspace; finding the best solution to support your challenge/need is where we thrive.
some of our clients
SUSTAINABILITY
AT WARP SPEED
Construction is the last industry of bringing raw materials to the end-user and building something from scratch. With their prefabricated interior construction solutions, one of our premiere partners, DIRTT, is revolutionizing the construction industry. DIRTT solutions help Corporate Environments provide you an enriching solution for short timelines with a sustainable construction approach.
some of our clients
REAL RESULTS FOR
REAL ESTATE
Corporate Environments takes pride in its expertise in space planning and design, collaborating closely with commercial real estate brokers. We aim to build long-lasting partnerships with you to ensure an efficient decision-making process, enhancing the end-user experience. We work together with you to help your clients envision optimal utilization of their office space, offering tailored solutions and showcasing the possibilities to potential tenants. Whether it's raw or pre-built unfurnished spaces, our internal design team and AI powered resources assist with space planning, budgeting, and optimizing the end-user experience. Our solutions help big and small companies, especially those smaller organizations, with a more conservative budget.
SOME OF OUR CLIENTS
spaces that take care of those who take care of others.
Healthcare environments require extra care to support the planning needs of your medical facility. Our team has an eye for detail to ensure that your patients, staff, and spaces allow loved ones to heal better and perform skillfully and with care. Today’s healthcare spaces are becoming more biophilic, incorporating a wellness-driven design approach. Designers are encouraged to reimagine how these spaces promote wellness and engagement through appropriate furnishings and safe surface solutions. We deliver insights and exceptional solutions for our healthcare clients by collaborating with many of the nation’s leading healthcare brands like DIRTT, Carolina Healthcare, Global, and Kwalu.
some of our clients
we continually learn so your students can do the same
In education, space is vital, and institutions must use every square foot. With our planning and designing expertise, we work with our clients to help find the best solution to promote learning, inspire creativity, and attract & retain students and staff. An institution’s culture is reflected in these spaces; Corporate Environments understands the use of any educational space ranging from residence halls to laboratories. Our manufacturers offer an array of durable products that withstand heavy use, stimulate learning, and adapt to multipurpose environments.
some of our clients
we get government
Government organizations require lasting furniture that can be restructured and recombined to create various functional spaces throughout the day. Corporate Environments understands the focus and needs of our federal, state, and local governments. Our team of individuals specializes in supporting and providing durable, flexible solutions that promote efficiency and functional spaces. We partner with various manufacturers that offer a range of ergonomically sound and adaptable products to design the right solution for you.
some of our clients
Let’s work together
We’re all about partnerships! Just reach out at the form below and we can begin the conversation. Let’s discover how we can best work together to deliver the environment of your dreams.


