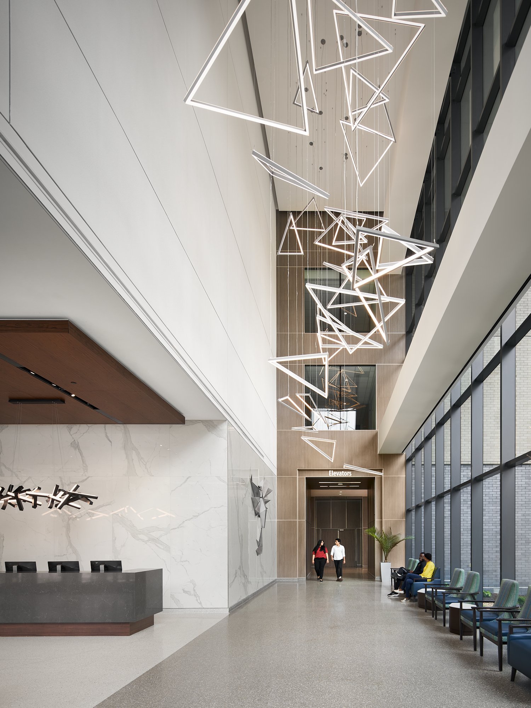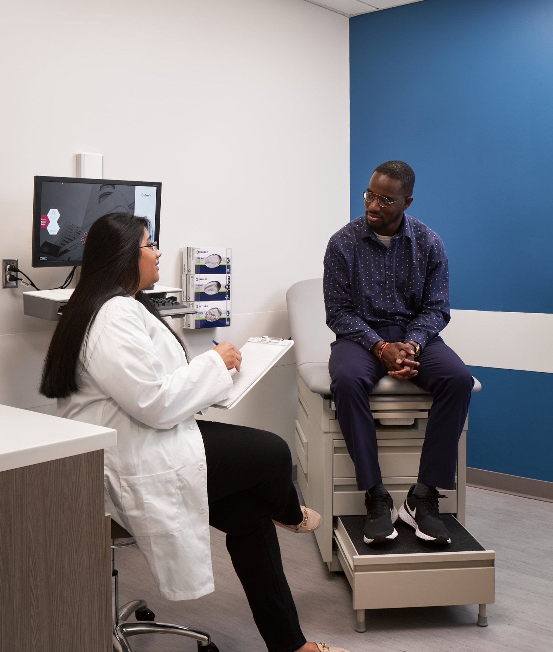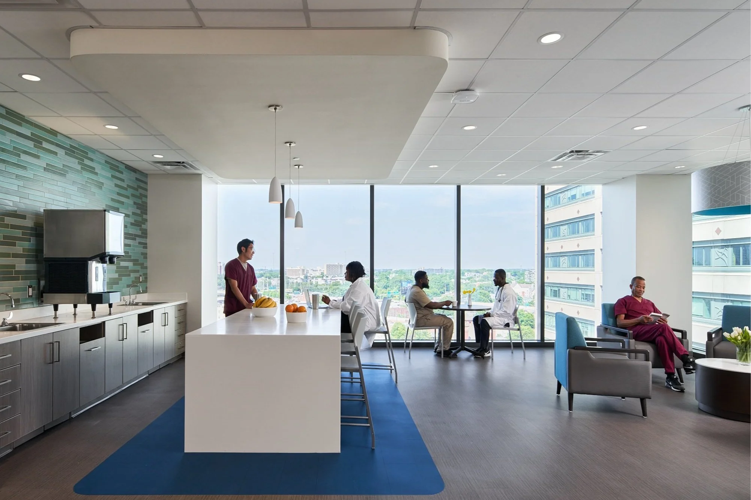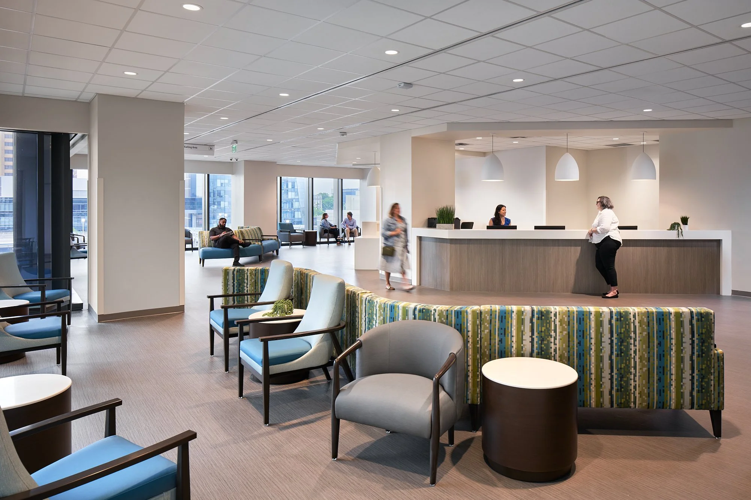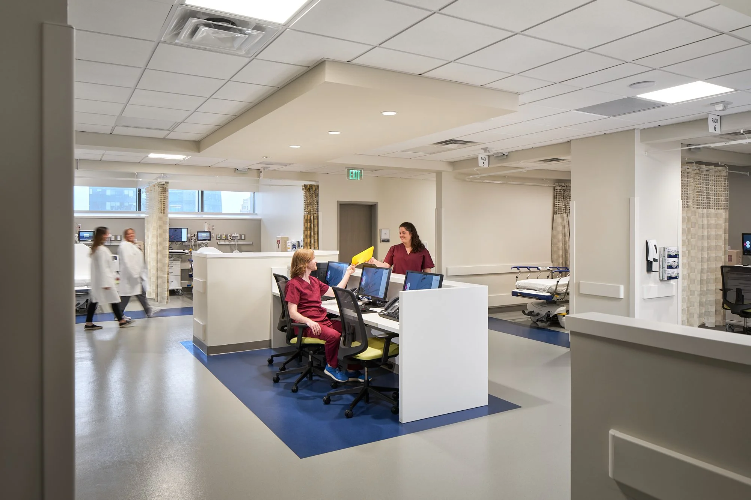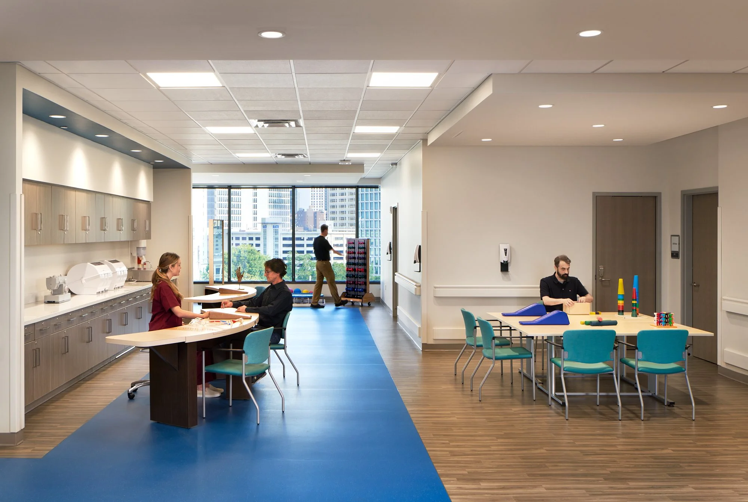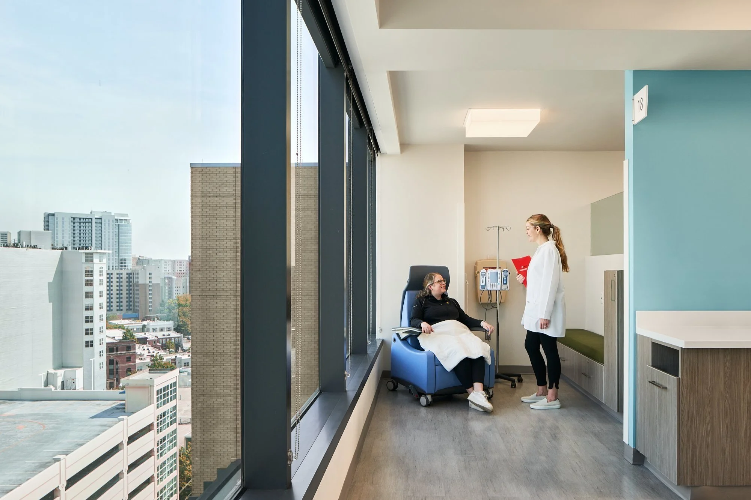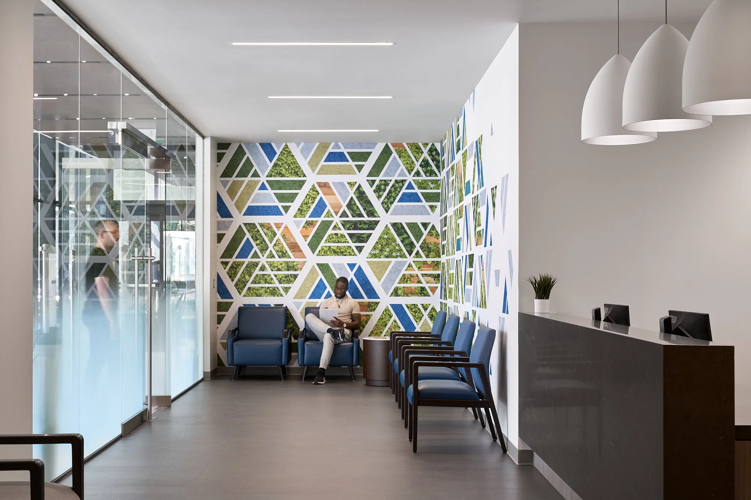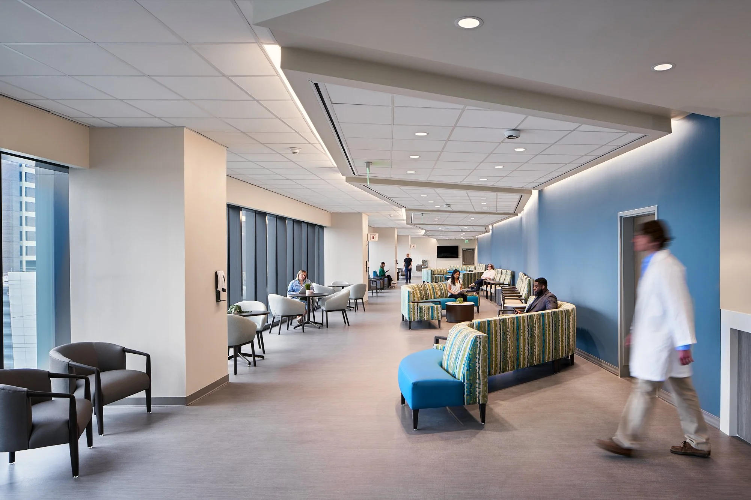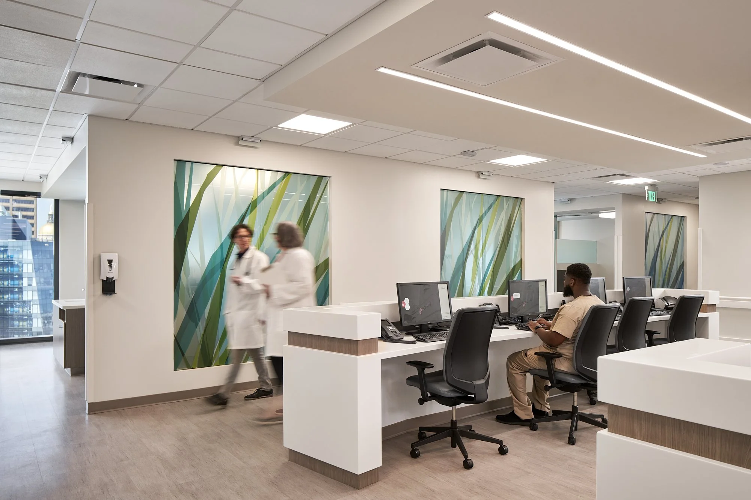GRADY CORRELL PAVILION
A PARTNERSHIP THAT BENEFITS BOTH STAFF AND PATIENTS
During a time when the healthcare systems were reaching clinical capacity, Grady Health System realized the need to expand its footprint. The solution was the Correll Pavilion, a 10-story, 600,000 square foot facility in the heart of downtown Atlanta. This building is a new, state-of-the-art outpatient facility featuring surgery, imaging, rehabilitation, orthopedics, operating rooms, a cancer center, and more. With an empty 600,000 square foot building, Grady knew it needed help designing and furnishing their new space with a partner that would keep their need for controlled costs and tight timelines in mind. Enter Corporate Environments. Our team worked countless hours alongside the facilities team to create the spaces with product standards, a few non-standard items, and carefully plan the logistics, as it was a critical piece in the execution with both the GC and PM firms.
Working on a massive project like Grady required a fully invested team, and our Corporate Environments team delivered. Due to the high demand for surgery space and revenue generation, every team member had to wear multiple hats and communicate as one to ensure the project was successfully completed and ready to go live. Our team's ability to manage the overall spending plan for furniture through the Facilities Development team facilitated a smooth planning process over the three-year timeline. Comprising a strong cast of women, our team worked collaboratively to achieve the project's goals from concept through completion.
The extended timeline for construction added challenges for our team during the staging and installation process, particularly when it came to the logistics from the dock to the actual space. The solution required meticulous planning, coordination, and communication. Another challenge came in the form of dealing with various design and pricing changes from the initial specifications. With many moving parts, it pushed the team to think creatively and overcome these obstacles as they arose.
Today, Correll Pavilion provides patients with all operative procedures, including pre-operative and post-operative care. The newly renovated building has increased surgical capacity and is equipped with the latest technology and medical equipment. For example, the 7th floor houses the new Radiology, Orthopedics Center, and Physical Therapy layout, allowing for improved care coordination and doubling patient rooms from 12-13 to 24-25.
Year
2023
Location
Partners
Atlanta
HOK
Moody Nolan


