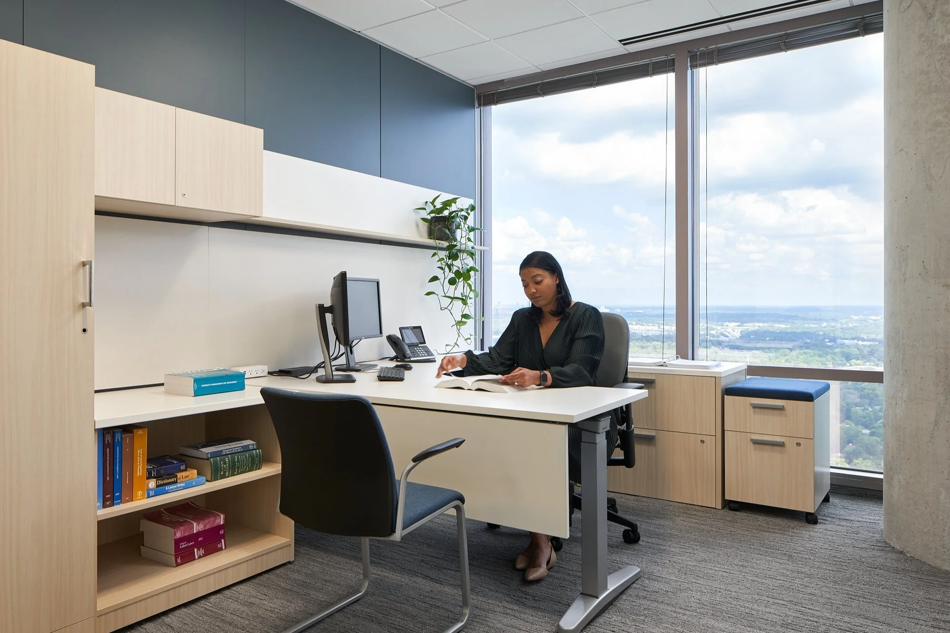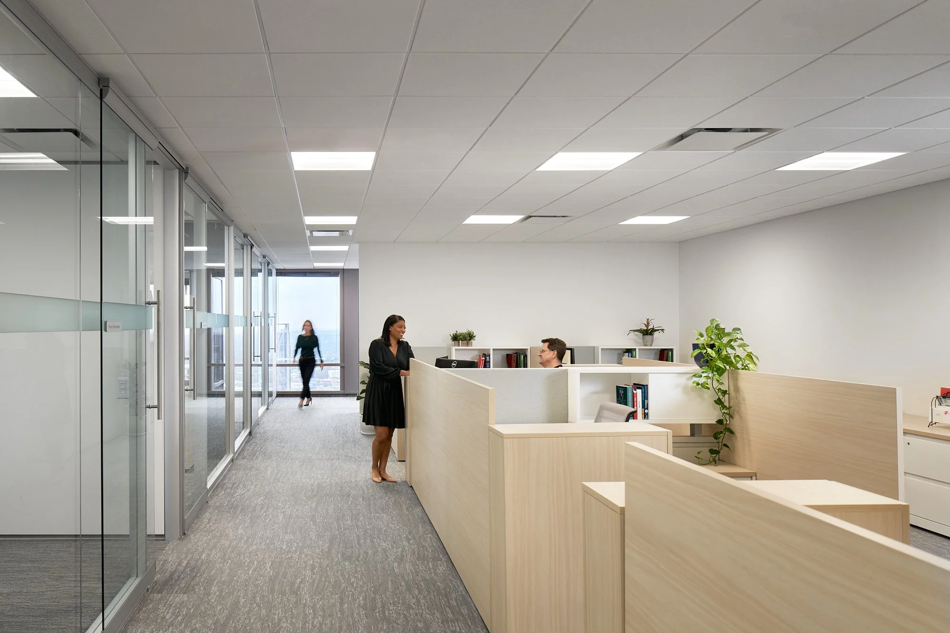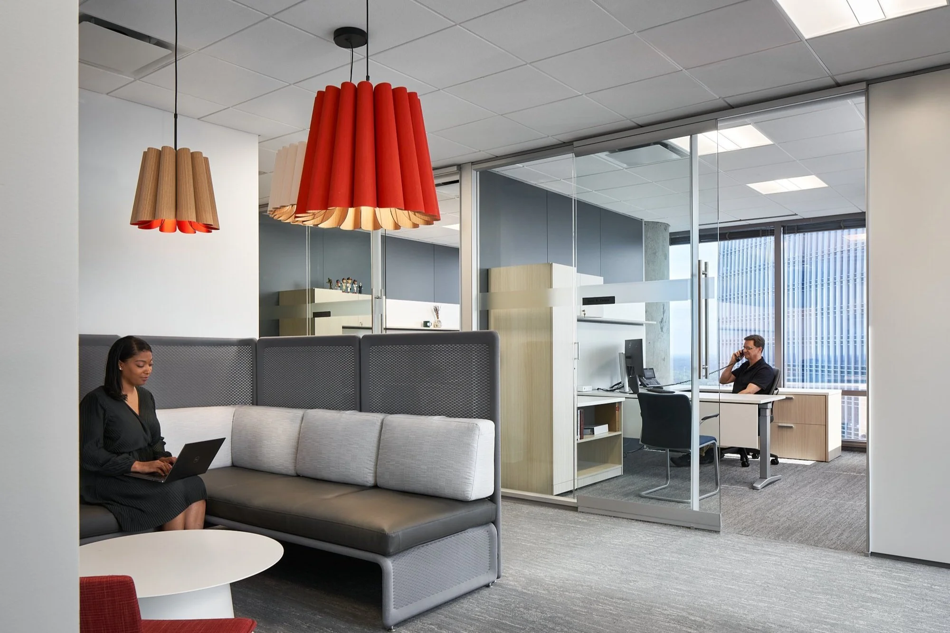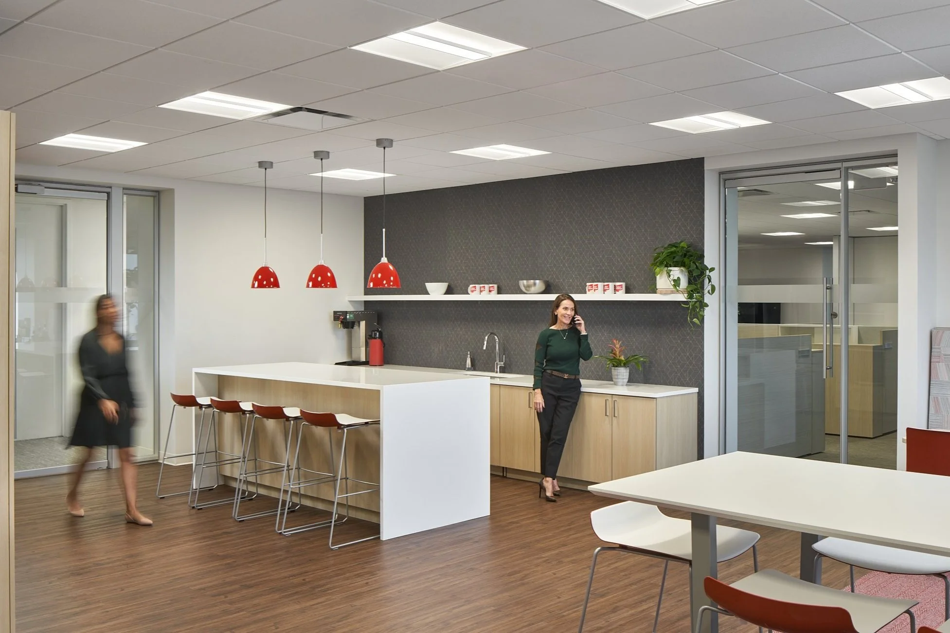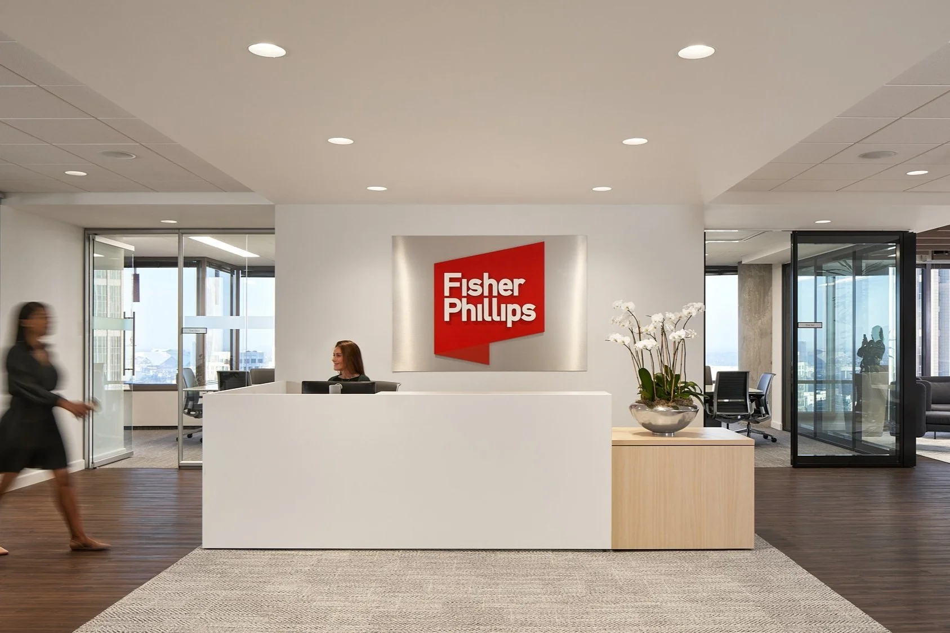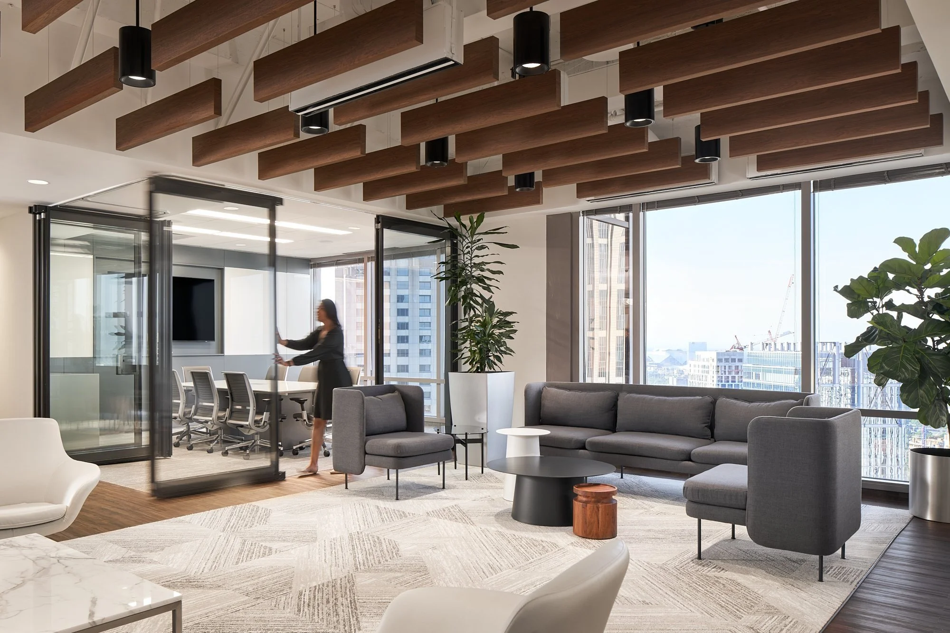FISHER PHILLIPS
Fisher Phillips: WHEN SPEED MEETS SUCCESS
How do you build full solutions, demising walls, glass fronts with hardware and media walls that include millwork in just four months? That’s the timeline Fisher Phillips, a prominent law firm in Atlanta, had to prepare their new 20,409 square foot office space. Having faced pressing challenges before, the Corporate Environments Architectural team and ASD designers knew how to approach the process, leading with DIRTT as the product solution. To complete the project within the four-month timeline, the CE Architectural team collaborated with ASD to develop a comprehensive architectural solution. By optimizing installation efficiency through DIRTT’s solutions, the client was enabled to immediately occupy the space, accelerating revenue generation that would have been lost through the traditional construction process.
Throughout the four-month project, the CE Architectural and ASD teams encountered and overcame challenges, such as navigating a fast-track schedule by ordering the entire project with "Hold To" dimensions to minimize the opportunity for mistakes in the field. The collaboration also fostered innovative thinking, with the client transitioning from initial engagements for only office glass fronts to requesting a full build-out within a tight timeline. The client realized the ease and speed of construction and expanded their scope to include 10 additional national projects that utilized that same efficiency and captured the same successes. DIRTT’s product approach, marked by standardized processes, facilitated instant design and implementation, highlighting their commitment to efficiency and excellence.
The Fisher Phillips project incorporated non-furniture solutions like demountable walls, further showcasing CE's versatility and commitment to being a one-stop solutions provider. As the single point of contact with the general contractor for all national locations, the CE team ensured seamless coordination, meeting special requests and concerns with proficiency. The team coordinated with the existing furniture, including overheads installed on demountable walls, and collaborated with the technology team for media wall integration in conference rooms. The Fisher Phillips project represents CE and DIRTT’s dedication to delivering innovative architectural solutions, overcoming challenges, and exceeding client expectations within strict timelines.
Year
2022
Location
Partners
Atlanta
ASD|SKY




