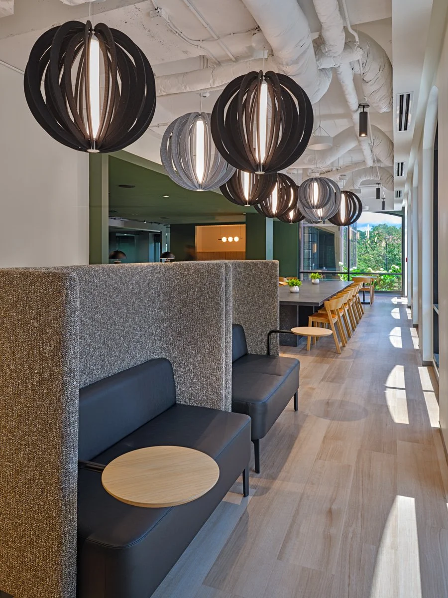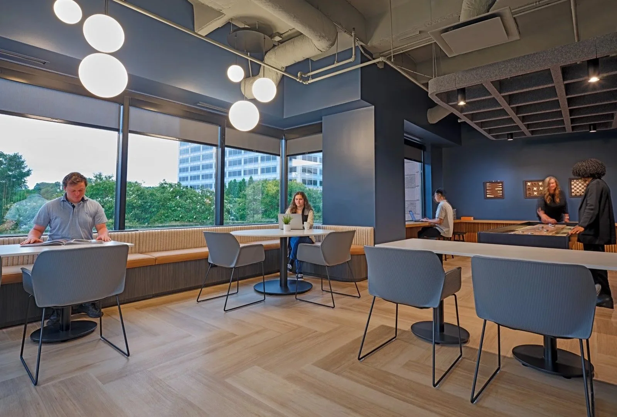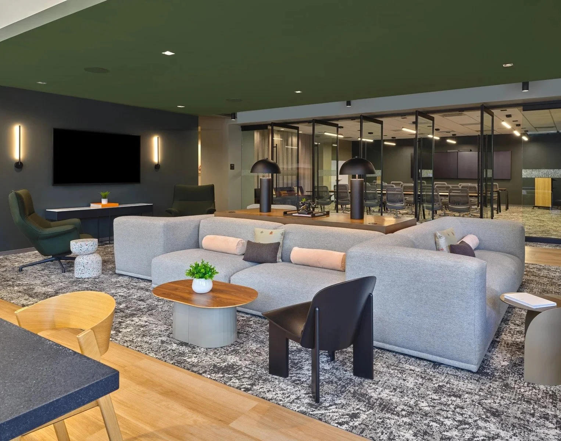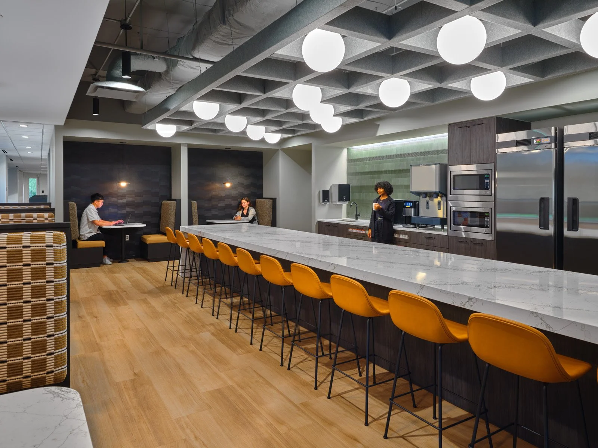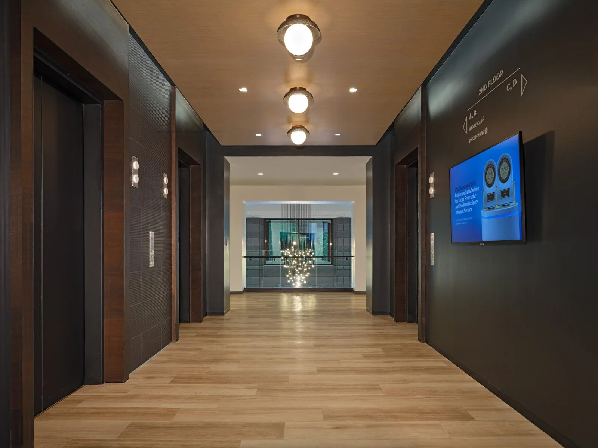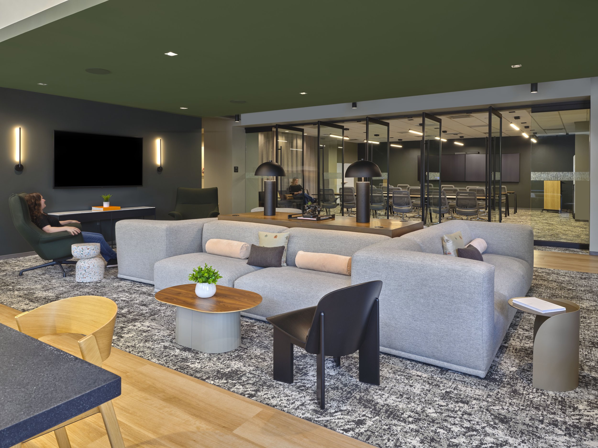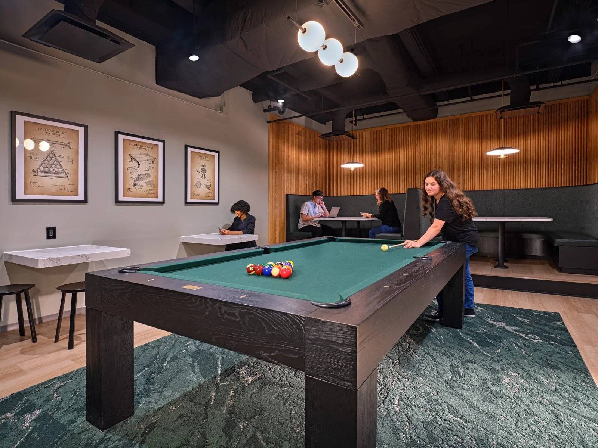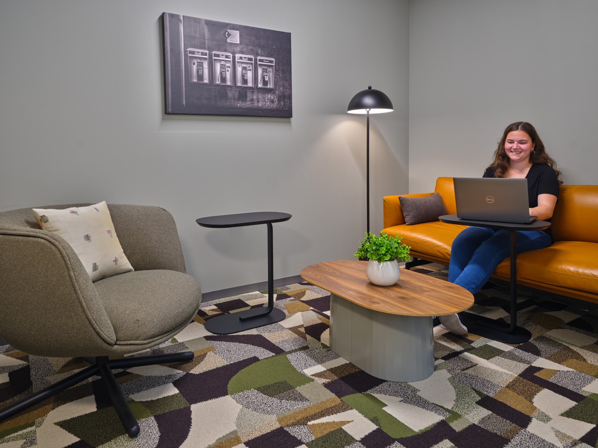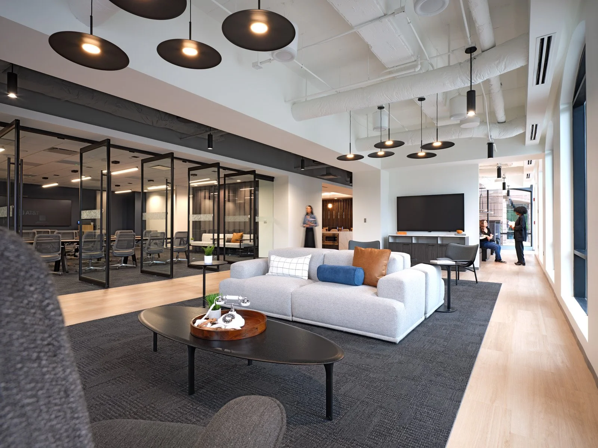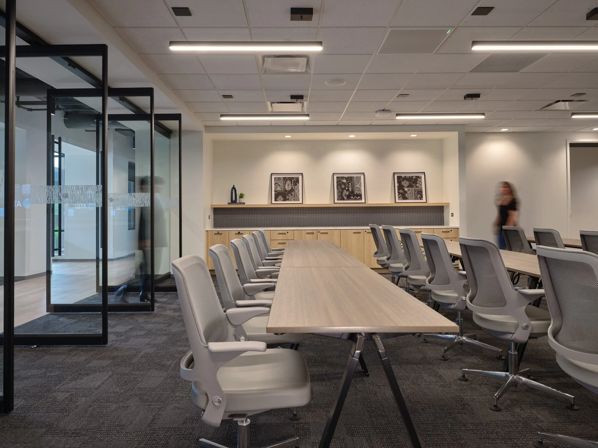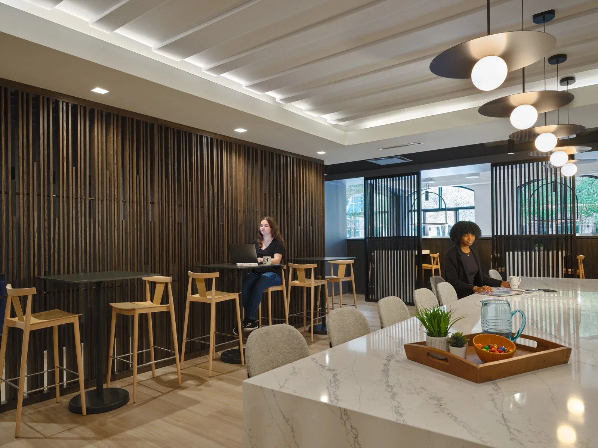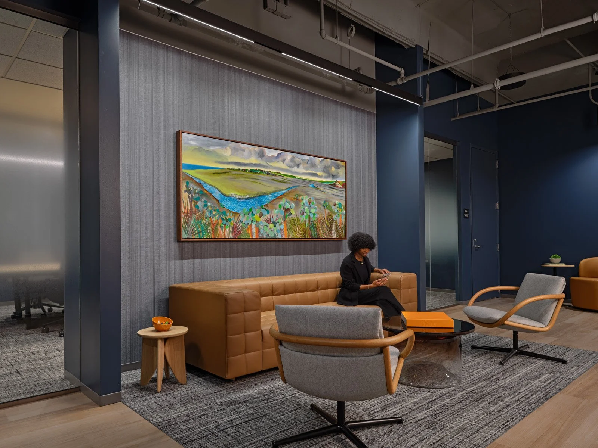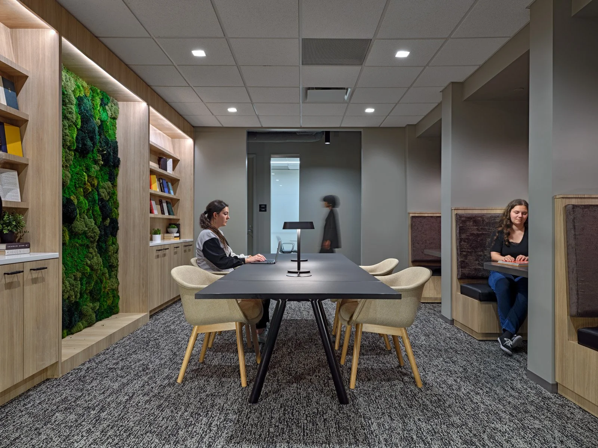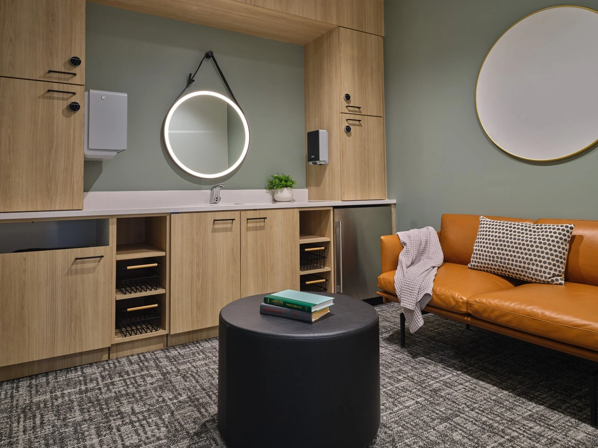AT&T
AT&T embarked on a vibrant renovation of the Lenox Campus’s ancillary spaces, partnering with CE and HLG to bring this determined vision to life. This project transformed underutilized spaces into a cohesive, forward-looking workplace that enables hybrid work, fosters stronger team connections, and showcases AT&T’s brand identity.
Project Highlights
Over the course of a year, CE meticulously developed a seamless furniture and functional plan, a solution that balances openness with zones for focused and collaborative work. Challenges such as acoustics in open-plan areas and seamless technology integration were resolved through strategic layout design and material selection, all curated to support AT&T’s sustainability and aesthetic goals.
From Underused to Unifying: AT&T’s Workplace Shift
Furniture, Finishes & Functional Design
A sophisticated mix of furniture brands, including Herman Miller, Knoll, Muuto, DWR, HAY, Bernhardt, Clarus, Davis, Hightower, Logiflex, OFS, Kimball, Nevins, Stylex, Pottery Barn, Andreu World, Claridge, Symphony, and Fourhands, was deployed. Carefully curated, this ensemble balanced collaborative and focused work environments, while seamlessly expressing AT&T’s brand across every zone.
Outcome & Lasting Impact
The completed transformation resulted in a well-balanced, agile workplace, from private focus zones to open collaboration lounges, that speaks to AT&T’s operational needs and culture of innovation. The success of this project enhanced our partnership with AT&T, paving the way for further opportunities and collaboration.
Overcoming Budget Constraint
This project tackled elevating the appearance of the Lenox Campus spaces while making them more comfortable, inviting, and engaging by transforming key internal zones into environments that inspire and engage. We addressed:
Budget constraints— we delivered innovative, cost effective design solutions.
Functional diversity—balancing tech-integration, acoustic needs, and brand-appropriate finishes across multi-use areas.
Spatial synergy—creating a unified design language that ensures cohesion without compromising each area’s unique function.
Year
2024
Location
Atlanta
Partners
HLG

